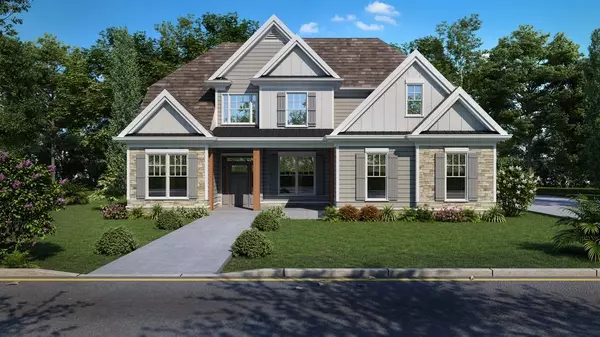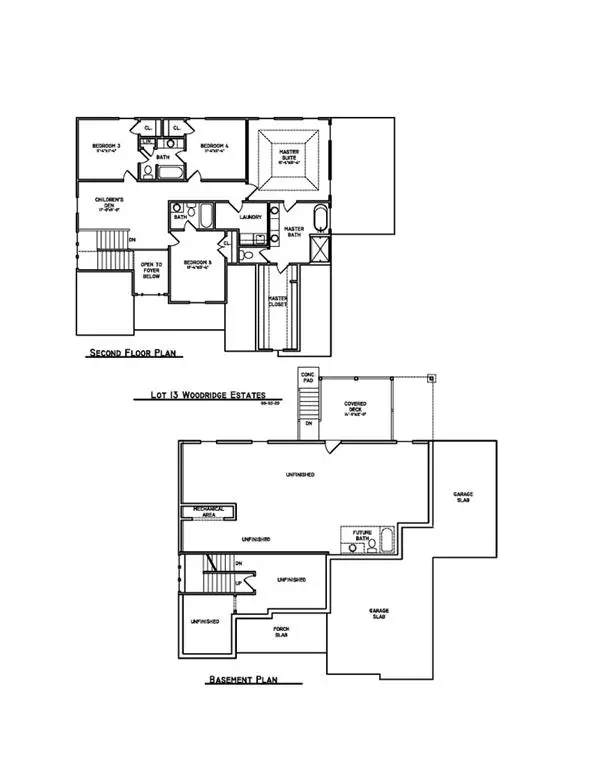For more information regarding the value of a property, please contact us for a free consultation.
212 Woodridge Pkwy Canton, GA 30115
Want to know what your home might be worth? Contact us for a FREE valuation!

Our team is ready to help you sell your home for the highest possible price ASAP
Key Details
Sold Price $575,000
Property Type Single Family Home
Sub Type Single Family Residence
Listing Status Sold
Purchase Type For Sale
Square Footage 2,872 sqft
Price per Sqft $200
Subdivision Woodridge Estates
MLS Listing ID 6736281
Sold Date 05/26/21
Style Craftsman
Bedrooms 4
Full Baths 3
Half Baths 1
Construction Status New Construction
HOA Fees $262
HOA Y/N Yes
Originating Board First Multiple Listing Service
Year Built 2020
Annual Tax Amount $5,545
Tax Year 2019
Lot Size 0.760 Acres
Acres 0.76
Property Description
Custom Oxford floorplan on a basement built by Loren Homes in close in Cherokee's Woodridge Estates. Kitchen complete with 42-inch cabinets, GE Cafe suite of appliances and working pantry with base cabinets and shelving. Lenox HVACs, energy saving thermostats and hot water tanks include hot water recirculation. Painted cement fiber siding adds to the charm of this traditional floorplan. Loren Homes is a 2020 Guildmaster Award recipient for exceptional customer service. Pictures representative of builder finishes not actual floorplan/ property. May 2021 completion. Cannot Be Changed: flooring type, cabinet layout/color, appliances, exterior masonry and plumbing fixtures
Can Be Changed: countertops, tile, interior paint, flooring/carpet color, fireplace mantle/surround, mirrors, lockout and builtins
Location
State GA
County Cherokee
Lake Name None
Rooms
Bedroom Description Other
Other Rooms None
Basement Bath/Stubbed, Interior Entry, Unfinished
Dining Room Separate Dining Room
Interior
Interior Features High Ceilings 10 ft Main, Double Vanity, Entrance Foyer, Other, Tray Ceiling(s), Walk-In Closet(s)
Heating Forced Air, Natural Gas
Cooling Central Air
Flooring Carpet, Hardwood
Fireplaces Number 1
Fireplaces Type Gas Log, Great Room
Window Features None
Appliance Double Oven, Dishwasher, Disposal, Gas Cooktop
Laundry Laundry Room, Upper Level
Exterior
Exterior Feature Other
Garage Driveway, Garage, Kitchen Level
Garage Spaces 3.0
Fence None
Pool None
Community Features Homeowners Assoc, Sidewalks, Street Lights
Utilities Available Cable Available, Electricity Available, Natural Gas Available, Underground Utilities, Water Available
Waterfront Description None
View Other
Roof Type Shingle, Other
Street Surface Paved
Accessibility None
Handicap Access None
Porch Covered, Patio
Building
Lot Description Cul-De-Sac, Sloped
Story Three Or More
Foundation See Remarks
Sewer Septic Tank
Water Public
Architectural Style Craftsman
Level or Stories Three Or More
Structure Type Cement Siding, Frame
New Construction No
Construction Status New Construction
Schools
Elementary Schools Macedonia
Middle Schools Creekland - Cherokee
High Schools Creekview
Others
Senior Community no
Restrictions false
Tax ID 03N11D 013
Financing no
Special Listing Condition None
Read Less

Bought with Berkshire Hathaway HomeServices Georgia Properties
Get More Information




