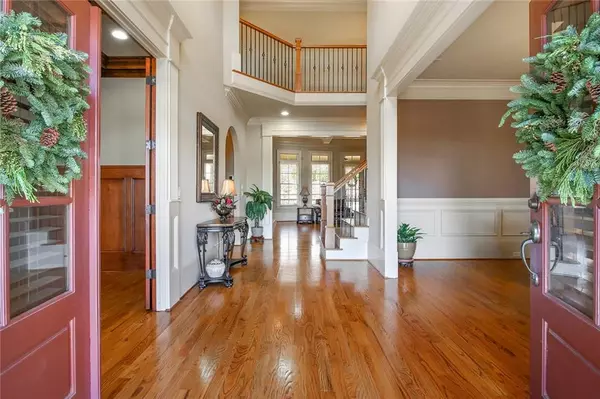For more information regarding the value of a property, please contact us for a free consultation.
1815 Abbie Fetch CT Suwanee, GA 30024
Want to know what your home might be worth? Contact us for a FREE valuation!

Our team is ready to help you sell your home for the highest possible price ASAP
Key Details
Sold Price $850,000
Property Type Single Family Home
Sub Type Single Family Residence
Listing Status Sold
Purchase Type For Sale
Square Footage 5,273 sqft
Price per Sqft $161
Subdivision Turnberry
MLS Listing ID 6811979
Sold Date 03/09/21
Style Craftsman, Traditional
Bedrooms 5
Full Baths 5
Construction Status Resale
HOA Fees $1,750
HOA Y/N Yes
Originating Board FMLS API
Year Built 2007
Annual Tax Amount $8,231
Tax Year 2019
Lot Size 0.440 Acres
Acres 0.44
Property Description
A private, peaceful haven, nestled in a cul-de-sac in the Turnberry gated community, this stunning homeplace features a beautiful stonework walkway leading to an ample front porch. The exquisite exterior includes a 3-car garage with a mudroom entryway. The impeccable outdoors leads the way to an exquisite interior, featuring a large dining room, 12” baseboards throughout the first floor, the master on second and second floor hallway. The elegance of triple crown molding throughout the first floor complements the tray ceilings on the second floor. Robust oak hardwood floors on the first floor and stairs leads to large bedrooms, all of which have their own bathrooms. A spacious kitchen is every chef’s dream, featuring a large island and hidden walk-in pantry. A lovely keeping room with wood burning fireplace provides a charming space for smaller gatherings. The stunning family room features a magnificent stone fireplace and built-in cabinets, leading to a comfortable covered deck and private terrace. The terrain lends itself for the addition of a pool.
Location
State GA
County Forsyth
Area 221 - Forsyth County
Lake Name None
Rooms
Bedroom Description Oversized Master, Sitting Room
Other Rooms None
Basement Bath/Stubbed, Daylight, Exterior Entry, Full, Interior Entry
Main Level Bedrooms 1
Dining Room Seats 12+, Separate Dining Room
Interior
Interior Features Beamed Ceilings, Bookcases, Cathedral Ceiling(s), Coffered Ceiling(s), Disappearing Attic Stairs, Double Vanity, Entrance Foyer 2 Story, High Ceilings 10 ft Main, High Ceilings 10 ft Upper, High Speed Internet, Tray Ceiling(s), Walk-In Closet(s)
Heating Natural Gas
Cooling Ceiling Fan(s), Central Air
Flooring Carpet, Ceramic Tile, Hardwood
Fireplaces Number 2
Fireplaces Type Gas Starter, Great Room, Keeping Room
Window Features Insulated Windows
Appliance Dishwasher, Double Oven, Gas Cooktop, Microwave, Self Cleaning Oven
Laundry Laundry Room, Upper Level
Exterior
Exterior Feature Garden, Gas Grill, Private Front Entry, Private Yard
Parking Features Attached, Driveway, Garage, Garage Faces Side, Kitchen Level
Garage Spaces 3.0
Fence None
Pool None
Community Features Clubhouse, Gated, Homeowners Assoc, Near Schools, Pool, Street Lights
Utilities Available Cable Available, Electricity Available, Natural Gas Available, Phone Available, Sewer Available, Water Available
View Other
Roof Type Composition
Street Surface Paved
Accessibility None
Handicap Access None
Porch Deck, Front Porch
Total Parking Spaces 3
Building
Lot Description Back Yard, Cul-De-Sac, Front Yard, Landscaped, Private, Wooded
Story Three Or More
Sewer Public Sewer
Water Public
Architectural Style Craftsman, Traditional
Level or Stories Three Or More
Structure Type Brick 4 Sides, Stone
New Construction No
Construction Status Resale
Schools
Elementary Schools Sharon - Forsyth
Middle Schools Riverwatch
High Schools Lambert
Others
HOA Fee Include Maintenance Grounds, Swim/Tennis
Senior Community no
Restrictions false
Tax ID 179 338
Ownership Fee Simple
Special Listing Condition None
Read Less

Bought with Virtual Properties Realty. Biz
Get More Information




