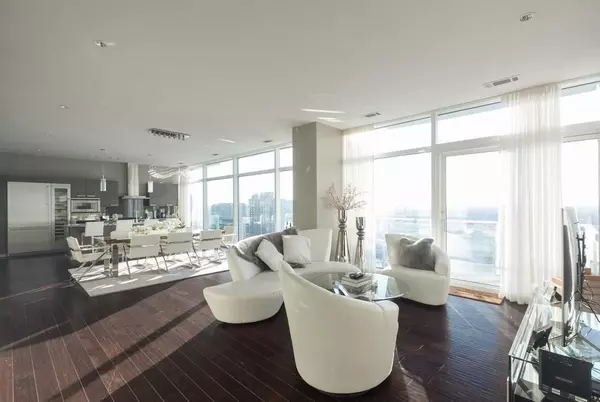For more information regarding the value of a property, please contact us for a free consultation.
45 Ivan Allen Jr BLVD NW #2304 Atlanta, GA 30308
Want to know what your home might be worth? Contact us for a FREE valuation!

Our team is ready to help you sell your home for the highest possible price ASAP
Key Details
Sold Price $600,000
Property Type Condo
Sub Type Condominium
Listing Status Sold
Purchase Type For Sale
Square Footage 1,736 sqft
Price per Sqft $345
Subdivision W Residences
MLS Listing ID 6786681
Sold Date 05/14/21
Style Contemporary/Modern, Other
Bedrooms 2
Full Baths 2
Half Baths 1
Construction Status Resale
HOA Fees $1,098
HOA Y/N Yes
Originating Board FMLS API
Year Built 2009
Annual Tax Amount $9,653
Tax Year 2019
Property Description
This sophisticated city home offers dazzling sunsets with unobstructed Westerly views combining deluxe finishes with 4 star hotel services in the posh W Atlanta Residences. Gaggenau appliances, Alno cabinets and Dornbracht fixtures adorn the granite kitchen with a large island overlooking the dining and living room with floor to ceiling walls of windows. Hardwood floors, custom window treatments and designer light fixtures compliment the professionally designed interiors. The master suite spoils boasting power blinds, his & her custom closets and an indulgent spa bath with carrara marble, a frameless glass shower and a separate tub.The secondary bedroom is no less impressive with a large walk in closet. A powder room in the home is ideal when entertaining. Enjoy sublime sunsets and views of some of the city's most notable landmarks from your glass terrace. Raise your expectations to a new standard of living with 24 hr room service, valet parking, concierge, a full service spa, gym, sky pool and more. This unit can be offered as a turn key opportunity with all the furnishings for sale at an additional cost! Parking spaces #352 & 353, level 3.
Location
State GA
County Fulton
Area 23 - Atlanta North
Lake Name None
Rooms
Bedroom Description Master on Main
Other Rooms None
Basement None
Main Level Bedrooms 2
Dining Room Great Room
Interior
Interior Features High Ceilings 10 ft Main, Double Vanity, Walk-In Closet(s)
Heating Electric
Cooling Central Air
Flooring None
Fireplaces Type None
Window Features None
Appliance Dishwasher, Disposal, Refrigerator, Gas Range, Microwave, Self Cleaning Oven
Laundry In Hall
Exterior
Exterior Feature Balcony
Garage Assigned, Covered, Drive Under Main Level, Garage
Garage Spaces 2.0
Fence None
Pool None
Community Features Airport/Runway, Business Center, Clubhouse, Gated, Guest Suite, Homeowners Assoc, Public Transportation, Fitness Center, Pool, Restaurant, Near Marta, Near Shopping
Utilities Available Cable Available, Electricity Available, Natural Gas Available
Waterfront Description None
View City
Roof Type Other
Street Surface None
Accessibility Accessible Elevator Installed
Handicap Access Accessible Elevator Installed
Porch Rear Porch
Total Parking Spaces 2
Building
Lot Description Zero Lot Line
Story One
Sewer Public Sewer
Water Public
Architectural Style Contemporary/Modern, Other
Level or Stories One
Structure Type Other
New Construction No
Construction Status Resale
Schools
Elementary Schools Centennial Place
Middle Schools Fulton - Other
High Schools Grady
Others
HOA Fee Include Cable TV, Door person, Maintenance Structure, Trash, Maintenance Grounds, Pest Control, Sewer, Swim/Tennis, Water
Senior Community no
Restrictions false
Tax ID 14 007900111309
Ownership Condominium
Financing no
Special Listing Condition None
Read Less

Bought with Heritage Circle Realty, Inc.
Get More Information




