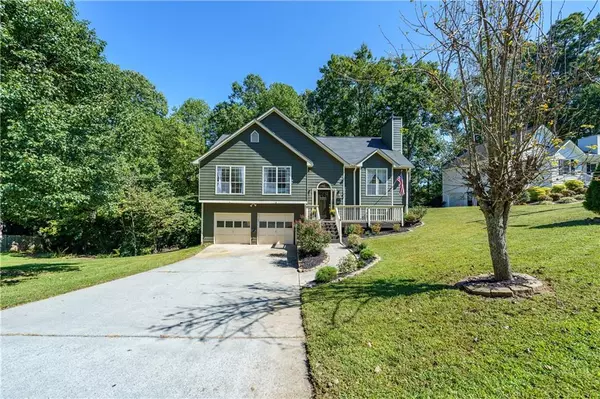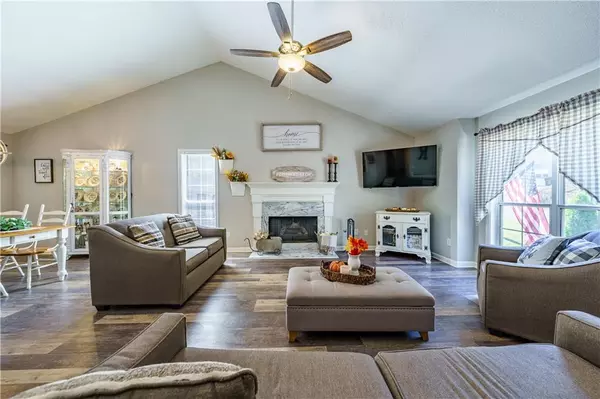For more information regarding the value of a property, please contact us for a free consultation.
186 Shallow Ridge LN NE Kennesaw, GA 30144
Want to know what your home might be worth? Contact us for a FREE valuation!

Our team is ready to help you sell your home for the highest possible price ASAP
Key Details
Sold Price $264,000
Property Type Single Family Home
Sub Type Single Family Residence
Listing Status Sold
Purchase Type For Sale
Square Footage 1,947 sqft
Price per Sqft $135
Subdivision Shallowford Village
MLS Listing ID 6793183
Sold Date 12/02/20
Style Traditional
Bedrooms 4
Full Baths 2
Construction Status Resale
HOA Y/N No
Originating Board FMLS API
Year Built 1995
Annual Tax Amount $2,110
Tax Year 2019
Lot Size 0.251 Acres
Acres 0.2515
Property Description
Fall in love with this beautifully updated home on a private lot in a well-maintained cul-de-sac. Move-in ready with new premium laminate vinyl plank flooring throughout, new interior paint in select rooms, new exterior paint, new deck, new privacy fence, new garage motors/sensors. Light & bright kitchen with granite countertops, white subway tile backsplash, white cabinetry, stainless appliances, gas stove, and built-in pantry. Gather fireside with friends and family in the large living space with new gas logs that opens to the dining area. Relax and unwind on the walkout deck. Primary bedroom with walk-in closet and ensuite bathroom with double vanities and separate bathtub and shower. The two secondary bedrooms share a bathroom updated with a granite countertop. Cheer on your favorite team or get in shape in your home gym in the large basement room that would also make a great bedroom. You have plenty of extra storage in the unfinished area of the basement. Fantastic location just minutes from I-575, Bells Ferry Rd in the Noonday park area, and Kennesaw State University.
Location
State GA
County Cobb
Area 75 - Cobb-West
Lake Name None
Rooms
Bedroom Description Split Bedroom Plan
Other Rooms None
Basement Daylight, Driveway Access, Exterior Entry, Finished, Interior Entry
Main Level Bedrooms 3
Dining Room Great Room
Interior
Interior Features Double Vanity, Entrance Foyer 2 Story, High Speed Internet, Walk-In Closet(s)
Heating Forced Air, Natural Gas
Cooling Ceiling Fan(s), Central Air
Flooring Other
Fireplaces Number 1
Fireplaces Type Family Room, Gas Log, Gas Starter
Window Features Insulated Windows
Appliance Dishwasher, Disposal, Gas Range, Microwave, Refrigerator
Laundry In Basement, In Hall
Exterior
Exterior Feature Private Yard
Garage Attached, Driveway, Garage, Garage Door Opener, Garage Faces Front
Garage Spaces 2.0
Fence Back Yard, Fenced, Privacy, Wood
Pool None
Community Features Street Lights
Utilities Available Cable Available, Electricity Available, Natural Gas Available, Sewer Available, Underground Utilities
View Other
Roof Type Composition
Street Surface Asphalt
Accessibility None
Handicap Access None
Porch Deck, Front Porch
Total Parking Spaces 2
Building
Lot Description Back Yard, Cul-De-Sac, Front Yard, Wooded
Story Multi/Split
Sewer Public Sewer
Water Public
Architectural Style Traditional
Level or Stories Multi/Split
Structure Type Cement Siding
New Construction No
Construction Status Resale
Schools
Elementary Schools Blackwell - Cobb
Middle Schools Mccleskey
High Schools Kell
Others
Senior Community no
Restrictions false
Tax ID 16000800840
Special Listing Condition None
Read Less

Bought with Keller Williams Realty Cityside
Get More Information




