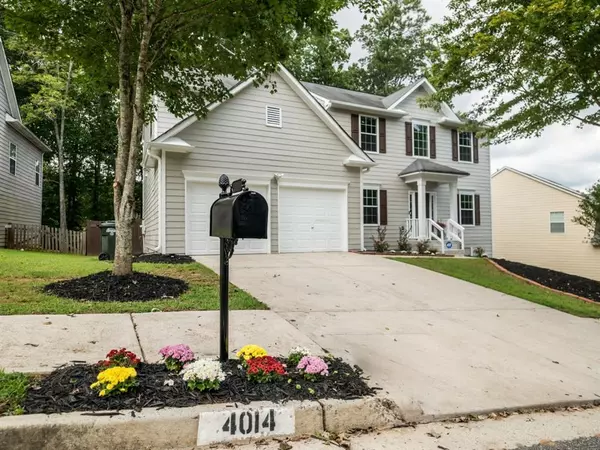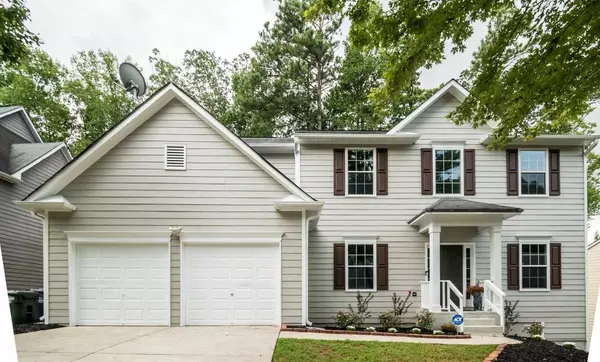For more information regarding the value of a property, please contact us for a free consultation.
4014 Saddlebrook Creek DR Marietta, GA 30060
Want to know what your home might be worth? Contact us for a FREE valuation!

Our team is ready to help you sell your home for the highest possible price ASAP
Key Details
Sold Price $335,000
Property Type Single Family Home
Sub Type Single Family Residence
Listing Status Sold
Purchase Type For Sale
Square Footage 2,745 sqft
Price per Sqft $122
Subdivision Saddlebrook Creek
MLS Listing ID 6781544
Sold Date 10/26/20
Style Other
Bedrooms 5
Full Baths 3
Construction Status Updated/Remodeled
HOA Fees $475
HOA Y/N Yes
Originating Board FMLS API
Year Built 2005
Annual Tax Amount $3,327
Tax Year 2019
Lot Size 10,018 Sqft
Acres 0.23
Property Description
There was no stone left unturned in the remodel. New flooring, new stainless steel appliances, granite countertops, NEST thermostat, updated bathrooms, and fresh paint inside and out will make this the perfect move-in ready home for your family. Huge 2 story foyer with a beautiful chandelier invites you into the open floor plan that gives you so much room to entertain your guests! Private balcony overlooking your huge fenced-in backyard that's perfect for your dogs! Most of all, you still have room to expand with a huge unfinished basement that’s ready to be developed!
Location
State GA
County Cobb
Area 73 - Cobb-West
Lake Name None
Rooms
Bedroom Description Other
Other Rooms None
Basement None
Main Level Bedrooms 1
Dining Room None
Interior
Interior Features Entrance Foyer, Other, Smart Home
Heating Central
Cooling Central Air
Flooring None
Fireplaces Number 1
Fireplaces Type None
Window Features None
Appliance Dishwasher, Disposal, Refrigerator, Gas Range, Gas Water Heater, Gas Oven, Microwave, Other, Range Hood, Washer
Laundry None
Exterior
Exterior Feature Private Yard, Balcony
Garage None
Fence None
Pool None
Community Features None
Utilities Available None
Waterfront Description None
View Other
Roof Type Other
Street Surface None
Accessibility None
Handicap Access None
Porch None
Building
Lot Description Back Yard, Landscaped, Sloped, Front Yard
Story Three Or More
Sewer Public Sewer
Water Public
Architectural Style Other
Level or Stories Three Or More
Structure Type Brick Front
New Construction No
Construction Status Updated/Remodeled
Schools
Elementary Schools Birney
Middle Schools Floyd
High Schools Osborne
Others
Senior Community no
Restrictions false
Tax ID 17012600790
Special Listing Condition None
Read Less

Bought with Solid Source Realty, Inc.
Get More Information




