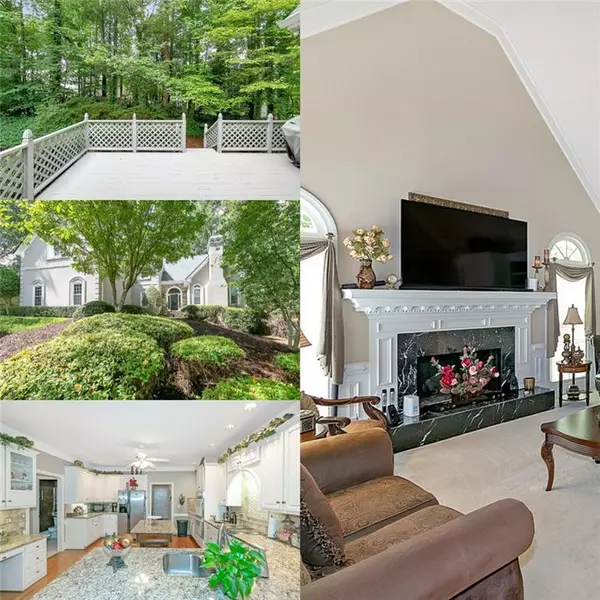For more information regarding the value of a property, please contact us for a free consultation.
1209 Lexham DR Marietta, GA 30068
Want to know what your home might be worth? Contact us for a FREE valuation!

Our team is ready to help you sell your home for the highest possible price ASAP
Key Details
Sold Price $650,000
Property Type Single Family Home
Sub Type Single Family Residence
Listing Status Sold
Purchase Type For Sale
Square Footage 3,830 sqft
Price per Sqft $169
Subdivision Camden Place
MLS Listing ID 6777605
Sold Date 04/06/21
Style Traditional
Bedrooms 5
Full Baths 3
Half Baths 1
Construction Status Resale
HOA Fees $800
HOA Y/N Yes
Originating Board FMLS API
Year Built 1990
Annual Tax Amount $2,435
Tax Year 2019
Lot Size 0.345 Acres
Acres 0.345
Property Description
A timeless home in Camden Place awaits you on Lexham Drive. Located in desirable East Cobb's sought-after Walton High District, this gracious home will have you moving right in! From the moment you step inside the marble-tiled entry, you will feel this is a special home. A parlor to your right could be your perfect work from home spot with French doors, custom built-in storage, and a gas log fireplace, you may never want to work anywhere else. The foyer leads to both the oversized formal dining room and into the great room. Take notice of this stunning millwork, the level of detail and design that are offered in this custom-built home is unrivaled in this neighborhood. The vaulted ceilings offer a special setting for the second fireplace, you will be taking many holiday photos in this space. Now onto the owner's retreat, on the main level, and adjacent to the parlor. You can close the parlor and enjoy a larger suite right there. More gorgeous millwork, more high ceilings, and the en suite will make you feel like you have arrived. Soak up the good the relaxing vibes in this oversized jetted tub, or step in the tile shower and get your day going! Now let's chat about this kitchen, well designed and perfect for large gatherings or just a weeknight dinner, crisp white cabinets, granite counters, and large contrast center island, this will be the house for celebrations! Upstairs, you will find 3 additional guest rooms and a large bonus/ 5th bedroom that makes a great den or media room. With all this space, your guests may never leave! Take note of the New Roof 2018 and New Trane HVAC in 2016. With a prime East Cobb Location, Camden Place offers you a wonderful community coupled with ease of access to all the area has to offer.
Location
State GA
County Cobb
Area 83 - Cobb - East
Lake Name None
Rooms
Bedroom Description Master on Main, Oversized Master, Sitting Room
Other Rooms None
Basement Bath/Stubbed, Daylight, Exterior Entry, Full, Interior Entry
Main Level Bedrooms 1
Dining Room Separate Dining Room
Interior
Interior Features Bookcases, Cathedral Ceiling(s), Central Vacuum, Disappearing Attic Stairs, Double Vanity, Entrance Foyer 2 Story, High Ceilings 9 ft Main, Tray Ceiling(s), Walk-In Closet(s)
Heating Forced Air, Natural Gas, Zoned
Cooling Ceiling Fan(s), Central Air, Zoned
Flooring Carpet, Hardwood, Other
Fireplaces Number 2
Fireplaces Type Gas Log, Gas Starter, Great Room, Other Room
Window Features Insulated Windows
Appliance Dishwasher, Disposal, Electric Cooktop, Electric Oven, Gas Water Heater, Microwave, Self Cleaning Oven
Laundry Laundry Room, Main Level
Exterior
Exterior Feature Private Yard
Garage Attached, Garage, Garage Faces Side, Kitchen Level, Parking Pad
Garage Spaces 2.0
Fence None
Pool None
Community Features Homeowners Assoc, Pool, Tennis Court(s)
Utilities Available Cable Available, Electricity Available, Natural Gas Available, Phone Available, Sewer Available, Underground Utilities, Water Available
Waterfront Description None
View Other
Roof Type Composition
Street Surface Paved
Accessibility None
Handicap Access None
Porch Deck
Total Parking Spaces 2
Building
Lot Description Landscaped, Wooded
Story Two
Sewer Public Sewer
Water Public
Architectural Style Traditional
Level or Stories Two
Structure Type Stucco
New Construction No
Construction Status Resale
Schools
Elementary Schools Mount Bethel
Middle Schools Dickerson
High Schools Walton
Others
Senior Community no
Restrictions false
Tax ID 01006500430
Ownership Fee Simple
Financing no
Special Listing Condition None
Read Less

Bought with Atlanta Fine Homes Sotheby's International
Get More Information




