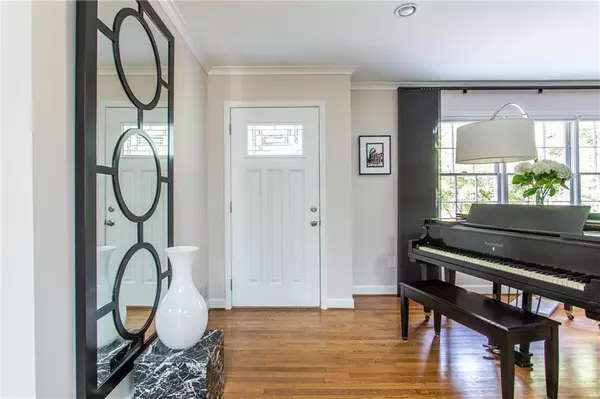For more information regarding the value of a property, please contact us for a free consultation.
75 River Springs DR Atlanta, GA 30328
Want to know what your home might be worth? Contact us for a FREE valuation!

Our team is ready to help you sell your home for the highest possible price ASAP
Key Details
Sold Price $576,000
Property Type Single Family Home
Sub Type Single Family Residence
Listing Status Sold
Purchase Type For Sale
Square Footage 1,597 sqft
Price per Sqft $360
Subdivision Wyndham Hills
MLS Listing ID 6768896
Sold Date 09/28/20
Style Ranch
Bedrooms 4
Full Baths 3
Construction Status Updated/Remodeled
HOA Y/N Yes
Originating Board FMLS API
Year Built 1959
Annual Tax Amount $2,425
Tax Year 2019
Lot Size 0.459 Acres
Acres 0.4591
Property Description
Welcome Home to this immaculately updated home in the Park District of Sandy Springs! The open floor plan gleams with hardwood floors and tons of natural light. If the sun gets too bright, your window coverings are motorized! Just push a button and you’re in control! Enjoy your morning coffee at the Quartz counters in the Kitchen or step out back onto your covered porch and watch the world wake up around you. The spacious and fully fenced backyard offers space for outdoor dining, relaxing beside the firepit and seasonal vegetable plantings. The Terrace level offers additional living space for relaxation, fun or a home office along with a bedroom and full bath. Luxurious Carrara Marble in the main level bathrooms embrace you in elegance at the end of your day. This home has been thoughtfully and fully renovated and the location is ideal! The Abernathy Greenway is less than 300 feet away and all the excitement that City Springs has to offer is only a mile away. Walk to the Farmer’s Market and live events on the Green. You will love living in Sandy Springs! Welcome Home!
Location
State GA
County Fulton
Area 131 - Sandy Springs
Lake Name None
Rooms
Bedroom Description Master on Main
Other Rooms None
Basement Daylight, Exterior Entry, Finished, Finished Bath, Full, Interior Entry
Main Level Bedrooms 3
Dining Room Great Room, Open Concept
Interior
Interior Features Disappearing Attic Stairs, High Speed Internet
Heating Central, Forced Air, Heat Pump
Cooling Ceiling Fan(s), Central Air
Flooring Hardwood, Sustainable
Fireplaces Number 2
Fireplaces Type Basement, Great Room, Masonry
Window Features Skylight(s)
Appliance Dishwasher, Disposal, Dryer, Electric Oven, Gas Range, Gas Water Heater, Microwave, Range Hood, Refrigerator, Washer
Laundry Laundry Room, Lower Level
Exterior
Exterior Feature Garden, Private Front Entry, Private Rear Entry, Private Yard
Parking Features Attached, Garage, Garage Door Opener, Garage Faces Front, Kitchen Level
Garage Spaces 2.0
Fence Back Yard, Chain Link, Fenced
Pool None
Community Features Homeowners Assoc, Near Marta, Near Schools, Near Shopping, Near Trails/Greenway, Park, Playground, Public Transportation, Street Lights
Utilities Available Cable Available, Electricity Available, Natural Gas Available, Phone Available, Underground Utilities, Water Available
Waterfront Description None
View Other
Roof Type Composition
Street Surface Asphalt
Accessibility None
Handicap Access None
Porch Covered, Front Porch, Patio, Rear Porch
Total Parking Spaces 2
Building
Lot Description Back Yard, Front Yard, Landscaped, Private, Sloped, Wooded
Story Two
Sewer Septic Tank
Water Public
Architectural Style Ranch
Level or Stories Two
Structure Type Brick 4 Sides
New Construction No
Construction Status Updated/Remodeled
Schools
Elementary Schools Spalding Drive
Middle Schools Sandy Springs
High Schools North Springs
Others
Senior Community no
Restrictions false
Tax ID 17 012600010416
Special Listing Condition None
Read Less

Bought with Harry Norman Realtors
Get More Information




