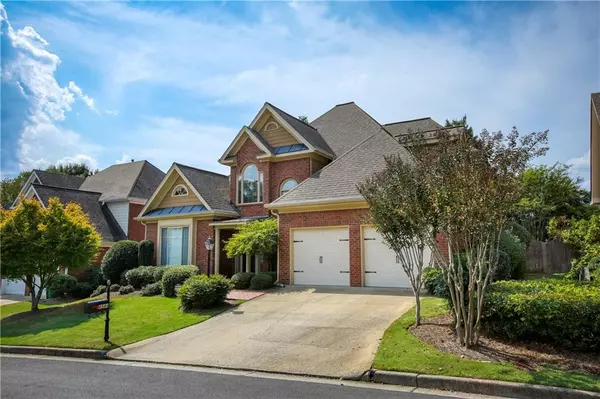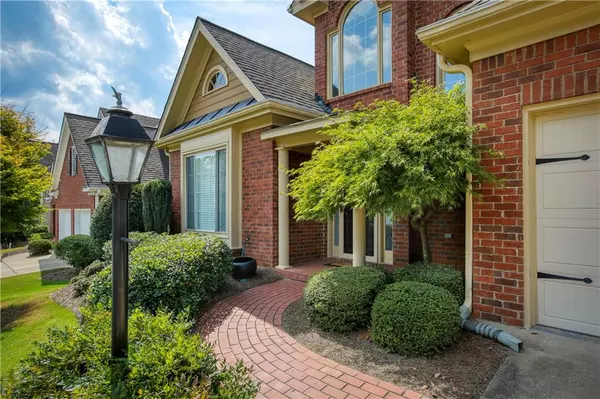For more information regarding the value of a property, please contact us for a free consultation.
4544 Village Springs RUN Atlanta, GA 30338
Want to know what your home might be worth? Contact us for a FREE valuation!

Our team is ready to help you sell your home for the highest possible price ASAP
Key Details
Sold Price $529,500
Property Type Single Family Home
Sub Type Single Family Residence
Listing Status Sold
Purchase Type For Sale
Square Footage 2,664 sqft
Price per Sqft $198
Subdivision Village Springs
MLS Listing ID 6682265
Sold Date 04/06/20
Style Traditional
Bedrooms 4
Full Baths 2
Half Baths 1
Construction Status Resale
HOA Y/N No
Originating Board FMLS API
Year Built 1994
Annual Tax Amount $4,779
Tax Year 2019
Lot Size 4,356 Sqft
Acres 0.1
Property Description
Elegant & immaculate. Feels fabulously NEW! Gracious & grand floorplan w/impressive 2-story foyer offering views all around. As you enter you are greeted by a gorgeous formal dining room off of the model home inspired kitchen, breakfast & keeping room all opening to warm fireside family room w/soaring ceilings. French doors lead to incredible flat fenced private & perfectly manicured yard. Glamorous master suite w/luxurious renovated bath, top notch marble finishes & enormous closet w/handsome custom built-ins.Hardwoods throughout NO carpet! Top ranked schools and highly sought after community. Optional membership to Georgetown Rec offers insanely nice amenities including swim/tennis/clubhouse. Just around the corner to Dining/Shopping and Dunwoody Village. Super Convenient and Easy access to 285 and GA-400. Homes are rarely available in this community and sell fast. This home is truly in the most amazing condition and has been well loved and cared for by only 2 owners. ALL newer appliances, water heater. Fresh paint throughout, 2 NEST thermostats, Ring doorbell and Ring flood lights all remain. Stellar storage system in garage with workbench and walk-in attic with loads of space and can be finished as bonus/game room. Extremely peaceful and tucked away community with awesome neighbors who love Dunwoody and take a lot of pride in the community.
Location
State GA
County Dekalb
Area 121 - Dunwoody
Lake Name None
Rooms
Bedroom Description Master on Main, Oversized Master
Other Rooms Pergola, Shed(s), Workshop
Basement None
Main Level Bedrooms 1
Dining Room Separate Dining Room
Interior
Interior Features Cathedral Ceiling(s), Disappearing Attic Stairs, Double Vanity, Entrance Foyer 2 Story, High Ceilings 9 ft Main, High Ceilings 9 ft Upper, High Ceilings 10 ft Main, High Speed Internet, Walk-In Closet(s)
Heating Central
Cooling Ceiling Fan(s), Central Air
Flooring Hardwood
Fireplaces Number 1
Fireplaces Type Family Room, Gas Log, Gas Starter
Window Features Insulated Windows, Plantation Shutters, Storm Window(s)
Appliance Dishwasher, Disposal, Gas Cooktop, Gas Range, Gas Water Heater
Laundry Laundry Room, Main Level, Mud Room
Exterior
Exterior Feature Garden, Private Yard, Storage
Parking Features Attached, Driveway, Garage, Garage Door Opener, Garage Faces Front, Kitchen Level
Garage Spaces 2.0
Fence Back Yard, Fenced, Privacy, Wood
Pool None
Community Features Near Schools, Near Shopping, Near Trails/Greenway, Pool, Sidewalks, Street Lights, Tennis Court(s)
Utilities Available Cable Available, Electricity Available, Natural Gas Available, Phone Available, Sewer Available, Underground Utilities, Water Available
Waterfront Description None
View Other
Roof Type Ridge Vents, Shingle
Street Surface Asphalt
Accessibility None
Handicap Access None
Porch Covered, Deck, Front Porch, Patio, Rear Porch
Total Parking Spaces 2
Building
Lot Description Back Yard, Cul-De-Sac, Front Yard, Landscaped, Level, Private
Story Two
Sewer Public Sewer, Septic Tank
Water Public
Architectural Style Traditional
Level or Stories Two
Structure Type Brick 3 Sides
New Construction No
Construction Status Resale
Schools
Elementary Schools Dunwoody
Middle Schools Peachtree
High Schools Dunwoody
Others
HOA Fee Include Swim/Tennis
Senior Community no
Restrictions false
Tax ID 18 351 14 004
Special Listing Condition None
Read Less

Bought with PalmerHouse Properties
Get More Information




