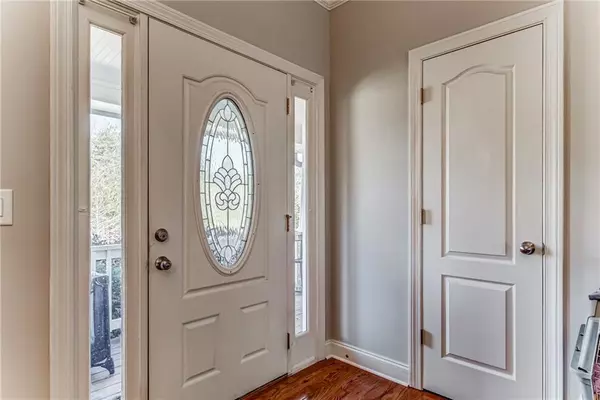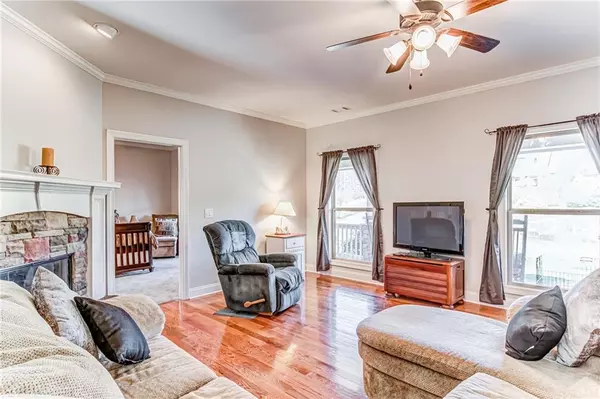For more information regarding the value of a property, please contact us for a free consultation.
147 Windsor WAY Jasper, GA 30143
Want to know what your home might be worth? Contact us for a FREE valuation!

Our team is ready to help you sell your home for the highest possible price ASAP
Key Details
Sold Price $280,000
Property Type Single Family Home
Sub Type Single Family Residence
Listing Status Sold
Purchase Type For Sale
Square Footage 2,580 sqft
Price per Sqft $108
Subdivision Jordans Crossing
MLS Listing ID 6675942
Sold Date 04/17/20
Style Traditional
Bedrooms 4
Full Baths 3
HOA Fees $100
Originating Board FMLS API
Year Built 2005
Annual Tax Amount $1,375
Tax Year 2019
Lot Size 1.140 Acres
Property Description
Updated craftsman home with large covered front porch offers hardwood floors in the living room with stone fireplace. Opening dining are flows into the updated kitchen with tiled floors, fresh white cabinets and brand new granite counters. Master bedroom located on the main level is spacious and the master bath offers double vanities, separate shower and soaking tub. Both secondary bedrooms and full bath on the main level are all good sized. 4th bedroom located on the upper level has it's own private full bathroom. The finished lower level offers a spacious bonus room and a true media room. This great floor plan offers 2 laundry locations, the mud room off the garage on the lower level or you can hook up on the main level. Back deck overlooks the wooded back yard with lots of privacy and the large front yard is level. This home is located in desirable Jordan's Crossing and convenient to Hwy 515 for easy access to Downtown Jasper or to go South.
Location
State GA
County Pickens
Rooms
Other Rooms None
Basement Driveway Access, Exterior Entry, Finished, Full, Interior Entry
Dining Room Open Concept
Interior
Interior Features Double Vanity, Entrance Foyer, High Ceilings 9 ft Main, High Speed Internet, Walk-In Closet(s)
Heating Central, Zoned
Cooling Ceiling Fan(s), Central Air
Flooring Ceramic Tile, Hardwood
Fireplaces Number 1
Fireplaces Type Family Room, Gas Log, Gas Starter
Laundry Lower Level, Main Level, Mud Room
Exterior
Exterior Feature Private Yard
Parking Features Drive Under Main Level, Garage, Garage Door Opener, Garage Faces Side
Garage Spaces 2.0
Fence None
Pool None
Community Features Homeowners Assoc, Park, Street Lights
Utilities Available Cable Available, Electricity Available, Phone Available, Underground Utilities, Water Available
View Mountain(s)
Roof Type Composition
Building
Lot Description Back Yard, Front Yard, Level, Private, Wooded
Story One and One Half
Sewer Septic Tank
Water Public
New Construction No
Schools
Elementary Schools Hill City
Middle Schools Pickens County
High Schools Pickens
Others
Senior Community no
Special Listing Condition None
Read Less

Bought with Keller Williams Realty Partners
Get More Information




