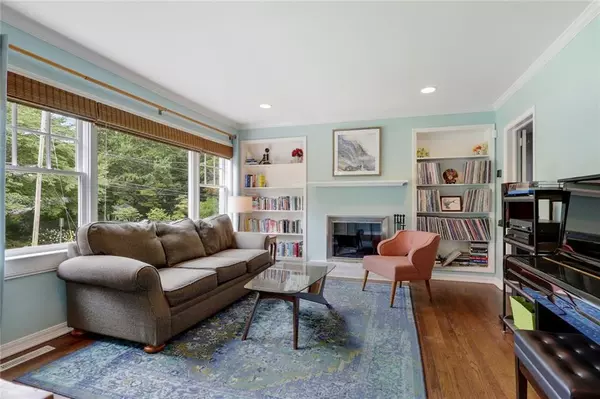For more information regarding the value of a property, please contact us for a free consultation.
2300 Sanford RD Decatur, GA 30033
Want to know what your home might be worth? Contact us for a FREE valuation!

Our team is ready to help you sell your home for the highest possible price ASAP
Key Details
Sold Price $620,000
Property Type Single Family Home
Sub Type Single Family Residence
Listing Status Sold
Purchase Type For Sale
Square Footage 2,226 sqft
Price per Sqft $278
Subdivision North Decatur Heights
MLS Listing ID 6895872
Sold Date 07/14/21
Style Bungalow, Traditional
Bedrooms 4
Full Baths 3
Construction Status Resale
HOA Y/N No
Originating Board FMLS API
Year Built 1948
Annual Tax Amount $6,648
Tax Year 2020
Lot Size 8,712 Sqft
Acres 0.2
Property Description
Situated on a level lot in desirable North Decatur Heights, this four-sided painted brick ranch exudes charm and sophistication. The hard-to-find 4 bedroom/3 bathroom (with separate office and two living spaces) floor plan will surprise and satisfy even the most discernible buyers. Refinished hardwoods and designer paint colors flow beautifully throughout this move-in ready property. The updated kitchen features stainless steel appliances and quartz counter tops and opens up to the generously-sized family room and butlers pantry. The owner's suite includes separate closets, a double vanity and an enclosed glass shower. The home also features a well-designed laundry room, functional mudroom, ample storage space, two fireplaces, insulated attic, waterproofed crawl space and freshly-paved driveway. The flat back yard is fully fenced and contains a large shed perfect for storage and/or an art studio. Do not miss out on this opportunity!
Location
State GA
County Dekalb
Area 52 - Dekalb-West
Lake Name None
Rooms
Bedroom Description Master on Main, Other
Other Rooms Shed(s), Workshop
Basement Crawl Space
Main Level Bedrooms 4
Dining Room Butlers Pantry, Separate Dining Room
Interior
Interior Features Bookcases, High Ceilings 9 ft Main, His and Hers Closets, Low Flow Plumbing Fixtures, Walk-In Closet(s)
Heating Natural Gas
Cooling Attic Fan, Central Air
Flooring Hardwood
Fireplaces Number 2
Fireplaces Type Family Room, Living Room, Masonry
Window Features None
Appliance Dishwasher, Disposal, Dryer, Gas Range, Gas Water Heater, Microwave, Refrigerator, Washer
Laundry Laundry Room, Main Level
Exterior
Exterior Feature Garden, Other
Garage Driveway, Level Driveway
Fence Back Yard, Fenced, Privacy, Wood
Pool None
Community Features None
Utilities Available Cable Available, Electricity Available, Natural Gas Available
View Other
Roof Type Composition
Street Surface Paved
Accessibility None
Handicap Access None
Porch Front Porch, Patio
Building
Lot Description Back Yard, Landscaped, Level, Private
Story One
Sewer Public Sewer
Water Public
Architectural Style Bungalow, Traditional
Level or Stories One
Structure Type Brick 4 Sides
New Construction No
Construction Status Resale
Schools
Elementary Schools Fernbank
Middle Schools Druid Hills
High Schools Druid Hills
Others
Senior Community no
Restrictions false
Tax ID 18 050 05 010
Special Listing Condition None
Read Less

Bought with PalmerHouse Properties
Get More Information




