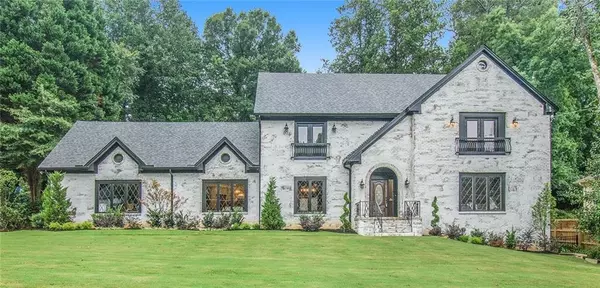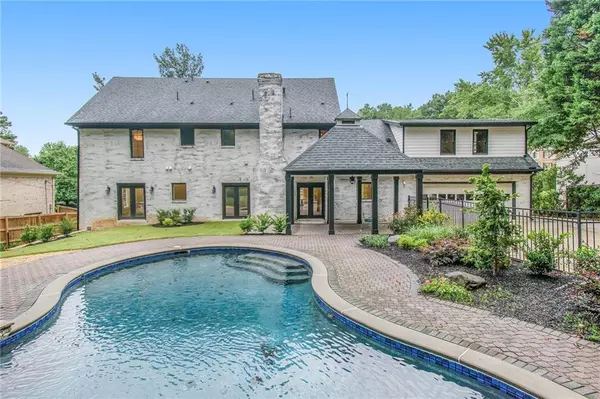For more information regarding the value of a property, please contact us for a free consultation.
2835 Cravey TRL NE Atlanta, GA 30345
Want to know what your home might be worth? Contact us for a FREE valuation!

Our team is ready to help you sell your home for the highest possible price ASAP
Key Details
Sold Price $1,082,000
Property Type Single Family Home
Sub Type Single Family Residence
Listing Status Sold
Purchase Type For Sale
Square Footage 6,938 sqft
Price per Sqft $155
Subdivision Briarmoor Manor
MLS Listing ID 6919475
Sold Date 11/18/21
Style European
Bedrooms 5
Full Baths 5
Half Baths 1
Construction Status Updated/Remodeled
HOA Y/N No
Originating Board FMLS API
Year Built 1978
Annual Tax Amount $8,243
Tax Year 2020
Lot Size 0.500 Acres
Acres 0.5
Property Description
Pure luxury on three levels PLUS full unfinished basement ready for finishing. Don't miss this totally renovated custom home in one of Atlanta's established communities ITP. This home has it all, from the open floor plan on the main level with 10' ceilings to the gorgeous salt water pool and waterfall spa in the backyard oasis. New custom kitchen with massive 12' island, 48" gas stove, designer tile, and its all open to the DR & GR with masonry FP. All 5 bedrooms have a private bathroom. The massive Owner's suite has incredible custom Groin ceiling, TWO large rooms for closet or private areas (in addition to almost 20' of regular closets, and gigantic bath with 10x8 wet room with shower and soaking tub. Entire home is solid hardwood flooring and upstairs BRs have 9' ceilings. HALF ACRE LOT! The pool and backyard are level with the main living area and cabana, so its perfect for entertaining! Basement is ready for the new owner to finish (New HVAC and duct work installed/ LOVO for movie theater/framing/FP). Prime Atlanta location - close to CDC/Emory/new CHOA hospital / 85/ 285 & 400. Close to restaurants shopping, and Lakeside HS. Quick drive to downtown or Buckhead. Extensive Greenway project nearby will connect walking and bike paths! No HOA! You must see this unique home! Nothing in the area compares to it!
Location
State GA
County Dekalb
Area 52 - Dekalb-West
Lake Name None
Rooms
Bedroom Description Oversized Master, Split Bedroom Plan
Other Rooms Cabana
Basement Bath/Stubbed, Daylight, Exterior Entry, Full, Interior Entry
Main Level Bedrooms 1
Dining Room Open Concept
Interior
Interior Features Beamed Ceilings, Double Vanity, Entrance Foyer 2 Story, High Ceilings 10 ft Main, His and Hers Closets, Low Flow Plumbing Fixtures, Tray Ceiling(s), Walk-In Closet(s)
Heating Forced Air
Cooling Ceiling Fan(s), Central Air
Flooring Ceramic Tile, Hardwood
Fireplaces Number 2
Fireplaces Type Basement, Family Room, Masonry
Window Features None
Appliance Dishwasher, Disposal, Gas Range, Microwave, Range Hood
Laundry Upper Level
Exterior
Exterior Feature Balcony
Garage Driveway, Garage, Garage Faces Rear, Kitchen Level, Level Driveway
Garage Spaces 2.0
Fence Back Yard, Fenced, Wrought Iron
Pool Gunite, Heated, In Ground
Community Features Near Schools, Near Shopping, Near Trails/Greenway, Swim Team
Utilities Available Electricity Available, Natural Gas Available, Sewer Available, Water Available
View Other
Roof Type Ridge Vents, Shingle
Street Surface Asphalt
Accessibility None
Handicap Access None
Porch Covered
Total Parking Spaces 2
Private Pool true
Building
Lot Description Back Yard, Front Yard, Landscaped, Level
Story Three Or More
Sewer Public Sewer
Water Public
Architectural Style European
Level or Stories Three Or More
Structure Type Brick 4 Sides
New Construction No
Construction Status Updated/Remodeled
Schools
Elementary Schools Hawthorne - Dekalb
Middle Schools Henderson - Dekalb
High Schools Lakeside - Dekalb
Others
Senior Community no
Restrictions false
Tax ID 18 247 08 030
Special Listing Condition None
Read Less

Bought with Non FMLS Member
Get More Information




