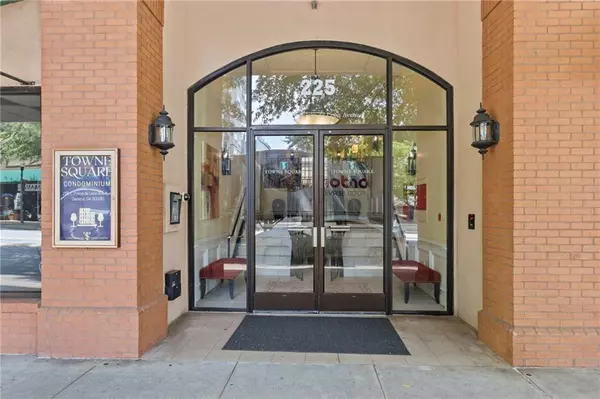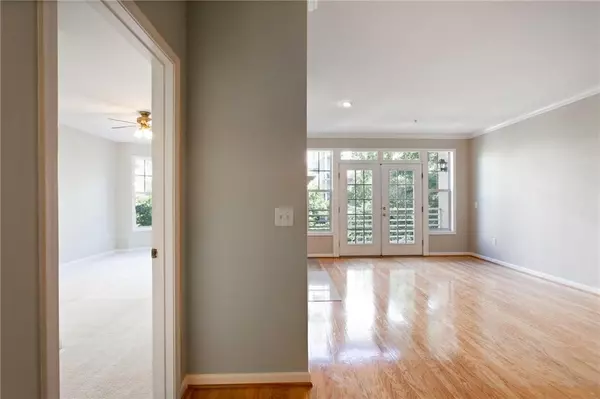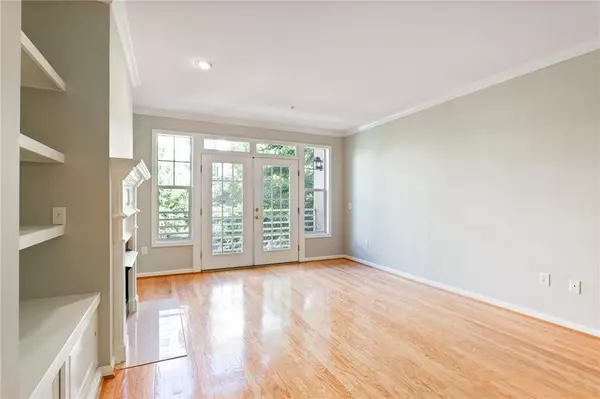For more information regarding the value of a property, please contact us for a free consultation.
225 E Ponce De Leon AVE #418 Decatur, GA 30030
Want to know what your home might be worth? Contact us for a FREE valuation!

Our team is ready to help you sell your home for the highest possible price ASAP
Key Details
Sold Price $394,000
Property Type Condo
Sub Type Condominium
Listing Status Sold
Purchase Type For Sale
Square Footage 1,340 sqft
Price per Sqft $294
Subdivision Towne Square Condominiums
MLS Listing ID 6910079
Sold Date 11/08/21
Style Mid-Rise (up to 5 stories)
Bedrooms 2
Full Baths 2
Construction Status Resale
HOA Fees $415
HOA Y/N Yes
Originating Board FMLS API
Year Built 2000
Annual Tax Amount $1,623
Tax Year 2020
Lot Size 1.000 Acres
Acres 1.0
Property Description
Come see this spacious move-in-ready condo in downtown Decatur's desirable Towne Square. This is a 4TH FLOOR unit with newer HVAC (2019), newer water heater (2018), granite countertops (2020) and SS appliances in the kitchen, fresh paint, new bedroom carpets just installed, gleaming wood floors, gas FP & built-in shelving, and a small balcony for your morning coffee. Oversized master has a large walk-in closet and en suite bath featuring a double vanity, soaking tub and separate shower. This lovely condo in the heart of City of Decatur is ready for its next owner! These units rarely come to market because the residents LOVE living there and don't want to leave! In addition to the friendly community, resident amenities include a saltwater pool, gas grills and seating on the huge patio, fitness center, dog walk, clubroom, gated and covered assigned parking ( this unit has a spot near elevator). The club room, which is beside the patio and pool may be reserved by residents for parties or special events. All of this while living one block from the Decatur Square and all it has to offer! Agent is related to Seller. Preferred Closing Attorney is Partnership Title Company.
Location
State GA
County Dekalb
Area 52 - Dekalb-West
Lake Name None
Rooms
Bedroom Description Oversized Master, Split Bedroom Plan
Other Rooms None
Basement None
Main Level Bedrooms 2
Dining Room Open Concept
Interior
Interior Features Double Vanity, Entrance Foyer, High Ceilings 9 ft Main, Tray Ceiling(s), Walk-In Closet(s)
Heating Central, Electric
Cooling Ceiling Fan(s), Central Air
Flooring Carpet, Ceramic Tile, Hardwood
Fireplaces Number 1
Fireplaces Type Factory Built, Gas Log, Living Room
Window Features None
Appliance Dishwasher, Dryer, Gas Oven, Gas Range, Gas Water Heater, Microwave, Refrigerator, Washer
Laundry In Kitchen
Exterior
Exterior Feature Balcony
Garage Assigned
Fence None
Pool In Ground
Community Features Clubhouse, Fitness Center, Homeowners Assoc, Near Marta, Near Schools, Near Shopping, Near Trails/Greenway, Pool, Sidewalks
Utilities Available Cable Available, Electricity Available, Natural Gas Available, Phone Available, Sewer Available, Water Available
View City
Roof Type Composition
Street Surface Asphalt
Accessibility Accessible Elevator Installed
Handicap Access Accessible Elevator Installed
Porch Covered
Total Parking Spaces 1
Private Pool false
Building
Lot Description Landscaped, Level
Story Three Or More
Sewer Public Sewer
Water Public
Architectural Style Mid-Rise (up to 5 stories)
Level or Stories Three Or More
Structure Type Stucco
New Construction No
Construction Status Resale
Schools
Elementary Schools Glennwood
Middle Schools Renfroe
High Schools Decatur
Others
HOA Fee Include Maintenance Structure, Maintenance Grounds, Sewer, Swim/Tennis, Termite, Trash
Senior Community no
Restrictions true
Tax ID 15 246 07 058
Ownership Fee Simple
Financing no
Special Listing Condition None
Read Less

Bought with BKG ATL, LLC
Get More Information




