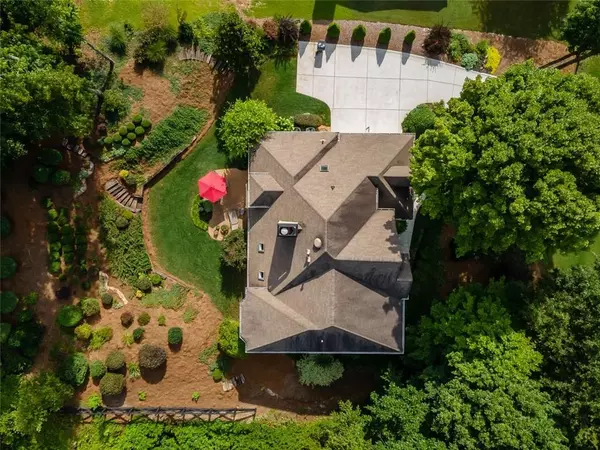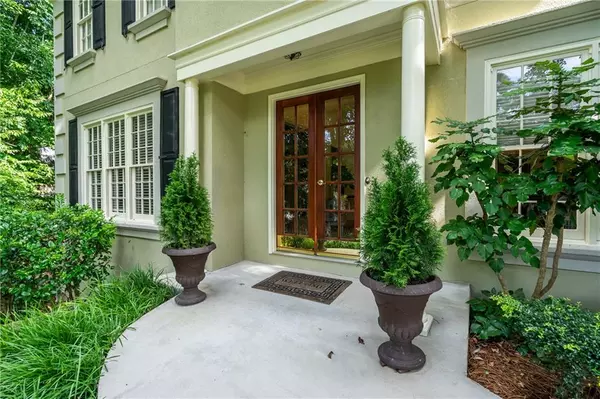For more information regarding the value of a property, please contact us for a free consultation.
1370 PEMBRIDGE TRCE NW Kennesaw, GA 30152
Want to know what your home might be worth? Contact us for a FREE valuation!

Our team is ready to help you sell your home for the highest possible price ASAP
Key Details
Sold Price $450,000
Property Type Single Family Home
Sub Type Single Family Residence
Listing Status Sold
Purchase Type For Sale
Square Footage 3,255 sqft
Price per Sqft $138
Subdivision Remington Ridge
MLS Listing ID 6917001
Sold Date 08/27/21
Style Traditional
Bedrooms 4
Full Baths 2
Half Baths 1
Construction Status Resale
HOA Fees $600
HOA Y/N Yes
Originating Board FMLS API
Year Built 1992
Annual Tax Amount $900
Tax Year 2020
Lot Size 0.495 Acres
Acres 0.495
Property Description
Back on the Market. Buyer had a change of circumstance. Opportunity Knocks. Welcome to your new home in the very popular Remington Ridge area. Beautiful traditional style, set high up on a hill with manicured front yard and very private professionally landscaped back yard. with patio - all highlighted with landscape lighting. This home has been carefully maintained and is move-in ready. Plenty of common living area on the main level with an open feel that carries you from the spacious kitchen past the two-sided fireplace into the Living Room and on to the den. Completing the main level are a formal dining room and an office/music room/den. Upstairs is a large master suite located at one end of the balcony and three bedrooms located at the other end. (Two of them are connected by a Jack-n-Jill bath.) There is a large garage opening to a new driveway. Both the front and back yards are beautifully landscaped. The home is in a lovely neighborhood with swim and tennis and supported by 3 A-Rated Schools. Still time to be settled before school starts!
Location
State GA
County Cobb
Area 74 - Cobb-West
Lake Name None
Rooms
Bedroom Description Oversized Master, Sitting Room, Split Bedroom Plan
Other Rooms None
Basement None
Dining Room Separate Dining Room
Interior
Interior Features Bookcases, Cathedral Ceiling(s), Coffered Ceiling(s), Disappearing Attic Stairs, Double Vanity, Entrance Foyer, High Speed Internet, Walk-In Closet(s)
Heating Forced Air, Natural Gas
Cooling Ceiling Fan(s), Central Air
Flooring Carpet, Hardwood, Other
Fireplaces Number 1
Fireplaces Type Double Sided, Living Room
Window Features Plantation Shutters
Appliance Dishwasher, Disposal, Dryer, Gas Cooktop, Gas Oven, Gas Water Heater, Range Hood, Refrigerator, Washer
Laundry Laundry Room, Main Level
Exterior
Exterior Feature Private Yard
Garage Garage Door Opener, Garage Faces Side, Kitchen Level
Fence Wood, Back Yard
Pool None
Community Features Homeowners Assoc, Tennis Court(s), Near Schools, Near Shopping, Pool
Utilities Available Cable Available, Electricity Available, Natural Gas Available, Phone Available, Sewer Available
View City
Roof Type Shingle
Street Surface Paved
Accessibility Accessible Entrance, Accessible Hallway(s)
Handicap Access Accessible Entrance, Accessible Hallway(s)
Porch Front Porch, Patio
Total Parking Spaces 2
Building
Lot Description Back Yard, Cul-De-Sac, Landscaped, Private, Front Yard
Story Two
Sewer Public Sewer
Water Public
Architectural Style Traditional
Level or Stories Two
Structure Type Frame, Stucco, Other
New Construction No
Construction Status Resale
Schools
Elementary Schools Frey
Middle Schools Durham
High Schools Harrison
Others
HOA Fee Include Swim/Tennis
Senior Community no
Restrictions true
Tax ID 20023400910
Special Listing Condition None
Read Less

Bought with Virtual Properties Realty.Net, LLC.
Get More Information




