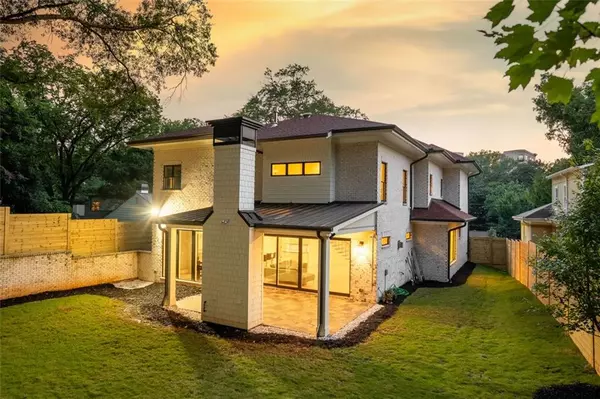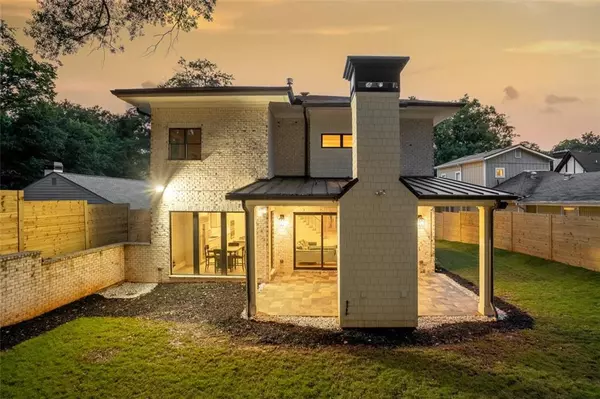For more information regarding the value of a property, please contact us for a free consultation.
2048 Fairhaven CIR NE Atlanta, GA 30305
Want to know what your home might be worth? Contact us for a FREE valuation!

Our team is ready to help you sell your home for the highest possible price ASAP
Key Details
Sold Price $1,310,000
Property Type Single Family Home
Sub Type Single Family Residence
Listing Status Sold
Purchase Type For Sale
Square Footage 3,644 sqft
Price per Sqft $359
Subdivision Peachtree Hills
MLS Listing ID 6925016
Sold Date 09/30/21
Style Contemporary/Modern, European
Bedrooms 5
Full Baths 4
Construction Status Resale
HOA Y/N No
Originating Board FMLS API
Year Built 2019
Annual Tax Amount $20,675
Tax Year 2020
Lot Size 9,757 Sqft
Acres 0.224
Property Description
Charming newly built brick beauty in popular Peachtree Hills! Located on a quiet street, this meticulously designed contemporary modern home features true open living on main and stunning bamboo floors throughout! Large fireside living room, separate dining room plus light-filled office/bonus room/main level guest suite with full bath. Chef's kitchen, perfect for entertaining, offers marble countertops, Wolf and Sub-Zero Stainless Steel appliances, large island with seating, breakfast area, and double pantry. Oversized owner suite boasts fireplace and a luscious bath with spa shower, soaking tub, separate vanities, commode room, and spacious closet with custom built-ins. Upstairs offers expansive laundry room equipped with sink and full sized attic for all your storage needs, 2 large secondary bedrooms with jack & jill bath and separate true guest suite with its own bathroom. Situated on a well manicured lot, outside offers a brand new custom privacy fence, top of the line irrigation and drainage systems, complete Ring security system, and covered patio with fireplace off of kitchen/living room. Two-car garage with Electric Car charging station and oversized driveway! Easy walk to Peachtree Battle shopping - Publix, Starbucks, restaurants, parks, and shops. Quick bike ride to Piedmont Hospital and conveniently located close to I-85/75, prime Buckhead shopping, and Midtown!
Location
State GA
County Fulton
Area 21 - Atlanta North
Lake Name None
Rooms
Bedroom Description Oversized Master, Split Bedroom Plan
Other Rooms None
Basement None
Main Level Bedrooms 1
Dining Room Seats 12+, Separate Dining Room
Interior
Interior Features Disappearing Attic Stairs, Double Vanity, Entrance Foyer, High Ceilings 10 ft Main, High Ceilings 10 ft Upper, Walk-In Closet(s)
Heating Central, Forced Air, Natural Gas, Zoned
Cooling Ceiling Fan(s), Central Air
Flooring Hardwood
Fireplaces Number 3
Fireplaces Type Factory Built, Family Room, Glass Doors, Master Bedroom
Window Features Insulated Windows
Appliance Dishwasher, Disposal, Double Oven, Gas Range, Microwave, Range Hood, Refrigerator, Self Cleaning Oven
Laundry Laundry Room, Upper Level
Exterior
Exterior Feature Private Rear Entry, Private Yard, Other
Garage Attached, Garage, Garage Faces Front, Kitchen Level
Garage Spaces 2.0
Fence Back Yard, Fenced, Privacy
Pool None
Community Features Near Trails/Greenway, Street Lights, Near Shopping
Utilities Available Natural Gas Available, Underground Utilities
View City
Roof Type Shingle
Street Surface Paved
Accessibility None
Handicap Access None
Porch Covered, Front Porch
Total Parking Spaces 5
Building
Lot Description Back Yard
Story Two
Sewer Public Sewer
Water Public
Architectural Style Contemporary/Modern, European
Level or Stories Two
Structure Type Brick 4 Sides
New Construction No
Construction Status Resale
Schools
Elementary Schools E. Rivers
Middle Schools Willis A. Sutton
High Schools North Atlanta
Others
Senior Community no
Restrictions false
Tax ID 17 011100080325
Special Listing Condition None
Read Less

Bought with Atlanta Fine Homes Sotheby's International
Get More Information




