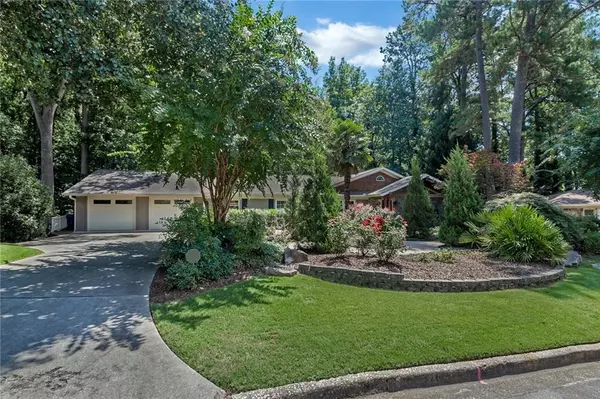For more information regarding the value of a property, please contact us for a free consultation.
1249 Lenox CIR NE Atlanta, GA 30306
Want to know what your home might be worth? Contact us for a FREE valuation!

Our team is ready to help you sell your home for the highest possible price ASAP
Key Details
Sold Price $800,000
Property Type Single Family Home
Sub Type Single Family Residence
Listing Status Sold
Purchase Type For Sale
Square Footage 2,296 sqft
Price per Sqft $348
Subdivision Morningside Lenox Park
MLS Listing ID 6611948
Sold Date 10/04/19
Style Ranch
Bedrooms 3
Full Baths 3
Construction Status Resale
HOA Y/N No
Originating Board FMLS API
Year Built 1954
Annual Tax Amount $6,796
Tax Year 2019
Lot Size 1.300 Acres
Acres 1.3
Property Description
Stunning ranch in highly sought after Morningside/Lenox Park. This spacious 3 Bedroom, 3 Bath residence boasts a retreat-like setting w/sparkling pool/hot tub & has been meticulously maintained from top to bottom. The home features oversized Master Suite w/Sitting area, flanked by a modern spa-like bath & custom closet. Spacious Guest Bedrooms & well-appointed Guest Baths. The designer Kitchen is equipped with side-by-side refrigerators, granite counters, s/s appliances & a walk-in pantry. Living and Dining Room flow perfect for entertaining. From nearly every room you can enjoy breathtaking views of the back deck, pool & mature/professional landscaping. Property is perfectly situated on 1.3 acre lot that's ideal for even the most private residents. 2 car garage. Shows beautifully & won't last!!
Location
State GA
County Dekalb
Area 52 - Dekalb-West
Lake Name None
Rooms
Bedroom Description Master on Main, Oversized Master, Sitting Room
Other Rooms None
Basement Partial
Main Level Bedrooms 3
Dining Room Separate Dining Room
Interior
Interior Features High Speed Internet, Low Flow Plumbing Fixtures, Walk-In Closet(s), Other
Heating Forced Air, Natural Gas
Cooling Ceiling Fan(s), Central Air
Flooring Carpet, Ceramic Tile, Hardwood
Fireplaces Number 1
Fireplaces Type Gas Starter, Living Room
Window Features Insulated Windows
Appliance Dishwasher, Disposal, Dryer, Gas Range, Gas Water Heater, Microwave, Refrigerator, Self Cleaning Oven, Washer
Laundry Laundry Room, Main Level
Exterior
Exterior Feature Private Yard, Other
Parking Features Attached, Driveway, Garage, Garage Door Opener, Garage Faces Front, Level Driveway
Garage Spaces 2.0
Fence Back Yard, Chain Link, Fenced
Pool Heated, In Ground
Community Features Near Beltline, Near Shopping, Street Lights, Other
Utilities Available Cable Available, Electricity Available, Natural Gas Available, Sewer Available, Water Available
Waterfront Description None
View Other
Roof Type Composition
Street Surface Asphalt
Accessibility None
Handicap Access None
Porch Covered, Deck, Front Porch, Wrap Around
Total Parking Spaces 2
Building
Lot Description Back Yard, Front Yard, Landscaped, Level, Private
Story One
Sewer Public Sewer
Water Public
Architectural Style Ranch
Level or Stories One
Structure Type Stone, Stucco
New Construction No
Construction Status Resale
Schools
Elementary Schools Briar Vista
Middle Schools Druid Hills
High Schools Druid Hills
Others
Senior Community no
Restrictions false
Tax ID 18 107 04 018
Special Listing Condition None
Read Less

Bought with Harry Norman REALTORS
Get More Information




