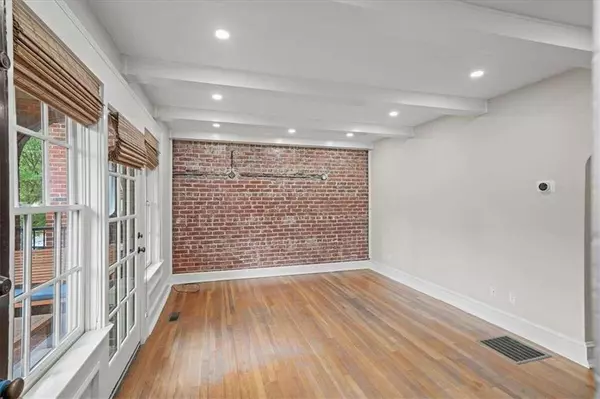795 Ponce De Leon PL NE #A2 Atlanta, GA 30306
UPDATED:
11/14/2024 05:41 PM
Key Details
Property Type Condo
Sub Type Condominium
Listing Status Active
Purchase Type For Rent
Square Footage 560 sqft
Subdivision Virginia-Highland
MLS Listing ID 7484914
Style Mid-Rise (up to 5 stories)
Bedrooms 1
Full Baths 1
HOA Y/N No
Originating Board First Multiple Listing Service
Year Built 1930
Available Date 2024-11-12
Lot Size 566 Sqft
Acres 0.013
Property Description
Location
State GA
County Fulton
Lake Name None
Rooms
Bedroom Description Oversized Master
Other Rooms Other, Storage
Basement None
Main Level Bedrooms 1
Dining Room Other
Interior
Interior Features Bookcases, High Ceilings 9 ft Main, High Speed Internet, Other, Walk-In Closet(s)
Heating Central, Electric, Forced Air
Cooling Ceiling Fan(s), Central Air, Electric
Flooring Ceramic Tile, Hardwood
Fireplaces Type None
Window Features None
Appliance Dishwasher, Disposal, Dryer, Electric Oven, Electric Range, Microwave, Refrigerator, Washer
Laundry In Kitchen
Exterior
Exterior Feature Balcony, Other, Rain Gutters
Garage On Street
Fence None
Pool None
Community Features Homeowners Assoc, Near Beltline, Near Public Transport, Near Schools, Near Shopping, Near Trails/Greenway
Utilities Available Cable Available, Electricity Available, Phone Available, Sewer Available, Water Available
Waterfront Description None
View City, Park/Greenbelt
Roof Type Other
Street Surface Paved
Accessibility None
Handicap Access None
Porch Covered, Front Porch
Private Pool false
Building
Lot Description Landscaped
Story One
Architectural Style Mid-Rise (up to 5 stories)
Level or Stories One
Structure Type Brick,Brick 4 Sides
New Construction No
Schools
Elementary Schools Springdale Park
Middle Schools David T Howard
High Schools Midtown
Others
Senior Community no
Tax ID 14 001700080913

Get More Information




