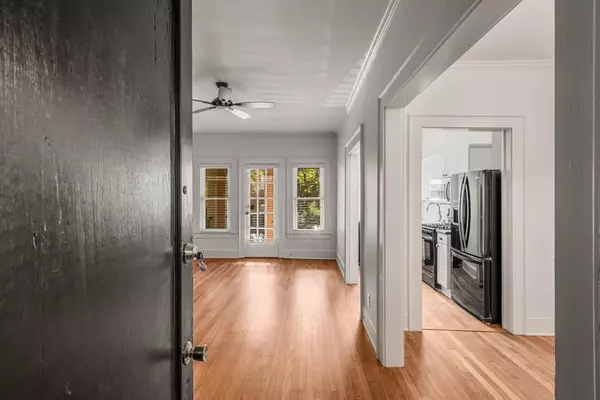856 Briarcliff RD NE #5 Atlanta, GA 30306
UPDATED:
11/18/2024 08:11 PM
Key Details
Property Type Condo
Sub Type Condominium
Listing Status Active
Purchase Type For Sale
Square Footage 955 sqft
Price per Sqft $350
Subdivision Highland Terrace
MLS Listing ID 7476460
Style European,Garden (1 Level),Mediterranean,Mid-Rise (up to 5 stories)
Bedrooms 2
Full Baths 2
Construction Status Resale
HOA Fees $290
HOA Y/N Yes
Originating Board First Multiple Listing Service
Year Built 1940
Annual Tax Amount $2,445
Tax Year 2024
Lot Size 1,611 Sqft
Acres 0.037
Property Description
Location
State GA
County Dekalb
Lake Name None
Rooms
Bedroom Description Master on Main,Other
Other Rooms None
Basement Driveway Access, Exterior Entry, Unfinished
Main Level Bedrooms 2
Dining Room Separate Dining Room
Interior
Interior Features High Ceilings 9 ft Main, Other
Heating Forced Air
Cooling Ceiling Fan(s), Central Air, Electric
Flooring Hardwood
Fireplaces Type None
Window Features Shutters
Appliance Dishwasher, Dryer, Microwave, Refrigerator, Washer
Laundry In Hall, Main Level
Exterior
Exterior Feature Balcony, Rear Stairs, Storage, Other
Garage Assigned
Fence None
Pool None
Community Features Homeowners Assoc, Near Beltline, Near Public Transport, Near Schools, Near Shopping, Park, Sidewalks, Street Lights, Other
Utilities Available Cable Available, Electricity Available, Phone Available, Sewer Available, Water Available, Other
Waterfront Description None
View Other
Roof Type Composition
Street Surface Paved
Accessibility None
Handicap Access None
Porch Covered, Patio
Total Parking Spaces 1
Private Pool false
Building
Lot Description Other
Story One
Foundation Concrete Perimeter
Sewer Public Sewer
Water Public
Architectural Style European, Garden (1 Level), Mediterranean, Mid-Rise (up to 5 stories)
Level or Stories One
Structure Type Stucco
New Construction No
Construction Status Resale
Schools
Elementary Schools Springdale Park
Middle Schools David T Howard
High Schools Midtown
Others
HOA Fee Include Maintenance Grounds,Maintenance Structure,Reserve Fund,Sewer,Trash,Water
Senior Community no
Restrictions true
Tax ID 15 241 03 067
Ownership Condominium
Financing no
Special Listing Condition None

Get More Information




