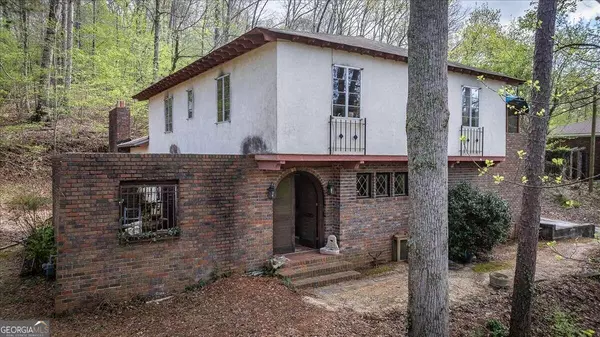340 Dogwood DR Athens, GA 30606

UPDATED:
Key Details
Property Type Single Family Home
Sub Type Single Family Residence
Listing Status Under Contract
Purchase Type For Sale
Square Footage 2,141 sqft
Price per Sqft $256
Subdivision Glenwood
MLS Listing ID 10398414
Style Contemporary
Bedrooms 4
Full Baths 2
Construction Status Resale
HOA Y/N No
Year Built 1966
Annual Tax Amount $3,071
Lot Size 1.140 Acres
Property Description
Location
State GA
County Clarke
Rooms
Basement None
Interior
Interior Features Split Foyer, Two Story Foyer, Vaulted Ceiling(s)
Heating Electric
Cooling Electric
Flooring Hardwood, Tile
Fireplaces Number 1
Fireplaces Type Family Room, Gas Log
Exterior
Exterior Feature Other
Parking Features Attached
Garage Spaces 2.0
Community Features None
Utilities Available Cable Available, Electricity Available, High Speed Internet, Sewer Available, Sewer Connected, Underground Utilities, Water Available
Roof Type Composition
Building
Story Multi/Split
Foundation Slab
Sewer Public Sewer
Level or Stories Multi/Split
Structure Type Other
Construction Status Resale
Schools
Elementary Schools Barrow
Middle Schools Clarke
High Schools Clarke Central

Get More Information




