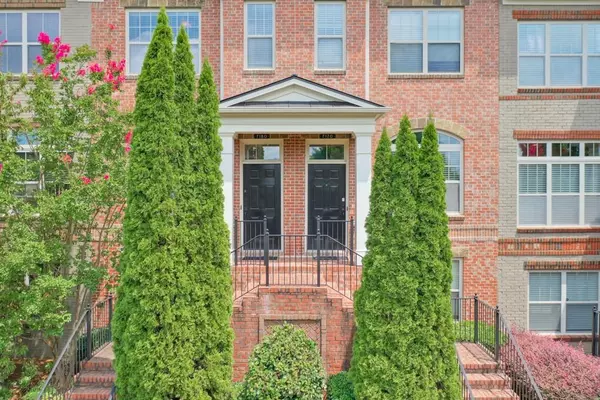7180 Glisten AVE Atlanta, GA 30328
UPDATED:
10/15/2024 02:36 PM
Key Details
Property Type Townhouse
Sub Type Townhouse
Listing Status Active
Purchase Type For Sale
Square Footage 1,951 sqft
Price per Sqft $240
Subdivision Highlands Of Sandy Springs
MLS Listing ID 7459858
Style Traditional
Bedrooms 3
Full Baths 3
Half Baths 1
Construction Status Resale
HOA Fees $337
HOA Y/N Yes
Originating Board First Multiple Listing Service
Year Built 2009
Annual Tax Amount $1,809
Tax Year 2023
Lot Size 914 Sqft
Acres 0.021
Property Description
Location
State GA
County Fulton
Lake Name None
Rooms
Bedroom Description Roommate Floor Plan
Other Rooms None
Basement Daylight, Exterior Entry, Finished, Finished Bath, Interior Entry
Dining Room Separate Dining Room
Interior
Interior Features High Speed Internet, Walk-In Closet(s)
Heating Central, Forced Air, Zoned
Cooling Ceiling Fan(s), Central Air, Zoned
Flooring Carpet, Hardwood
Fireplaces Number 1
Fireplaces Type Factory Built, Gas Log
Window Features None
Appliance Dishwasher, Disposal, Microwave, Refrigerator
Laundry In Hall, Laundry Closet
Exterior
Exterior Feature Balcony
Garage Assigned
Fence None
Pool None
Community Features Fitness Center, Gated, Near Schools, Near Shopping, Pool, Street Lights
Utilities Available Cable Available, Electricity Available, Natural Gas Available, Sewer Available
Waterfront Description None
View Other
Roof Type Composition
Street Surface Asphalt
Accessibility None
Handicap Access None
Porch Deck
Private Pool false
Building
Lot Description Level
Story Three Or More
Foundation Concrete Perimeter
Sewer Public Sewer
Water Public
Architectural Style Traditional
Level or Stories Three Or More
Structure Type Brick,Brick Front
New Construction No
Construction Status Resale
Schools
Elementary Schools Woodland - Fulton
Middle Schools Sandy Springs
High Schools North Springs
Others
HOA Fee Include Maintenance Grounds,Maintenance Structure,Swim,Trash
Senior Community no
Restrictions true
Tax ID 17 0032 LL3639
Ownership Condominium
Acceptable Financing Cash, Conventional, FHA
Listing Terms Cash, Conventional, FHA
Financing no
Special Listing Condition None

Get More Information




