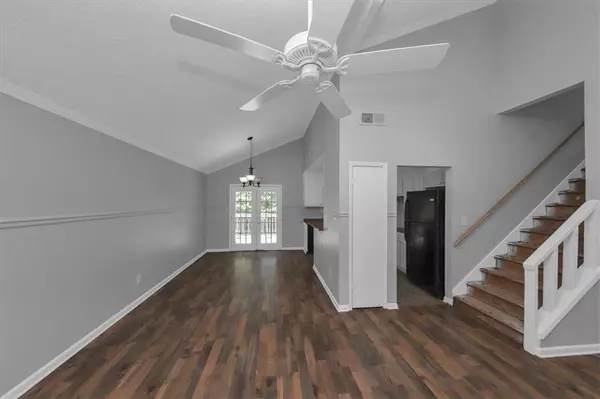3451 DEER TRCE Lithonia, GA 30038
UPDATED:
11/22/2024 12:55 AM
Key Details
Property Type Single Family Home
Sub Type Single Family Residence
Listing Status Pending
Purchase Type For Sale
Square Footage 1,814 sqft
Price per Sqft $115
Subdivision Valley Oaks
MLS Listing ID 7449547
Style Contemporary
Bedrooms 3
Full Baths 2
Construction Status Resale
HOA Y/N No
Originating Board First Multiple Listing Service
Year Built 1985
Annual Tax Amount $3,093
Tax Year 2023
Lot Size 0.400 Acres
Acres 0.4
Property Description
The primary suite is a true retreat, complete with a private en-suite bathroom and a generous closet. Enjoy the outdoor space with a lovely backyard, perfect for gatherings or quiet evenings.
Located close to local amenities, and parks, this property offers both tranquility and accessibility. Schedule your tour today and see all that this home has to offer!
Location
State GA
County Dekalb
Lake Name None
Rooms
Bedroom Description None
Other Rooms None
Basement Crawl Space
Dining Room Open Concept
Interior
Interior Features Vaulted Ceiling(s)
Heating Forced Air
Cooling Central Air, Ceiling Fan(s)
Flooring Laminate
Fireplaces Number 1
Fireplaces Type Factory Built
Window Features None
Appliance Refrigerator, Dishwasher
Laundry In Hall
Exterior
Exterior Feature Rear Stairs
Garage Driveway, Level Driveway, Parking Pad
Fence None
Pool None
Community Features None
Utilities Available Cable Available, Electricity Available, Water Available
Waterfront Description None
View Other
Roof Type Composition
Street Surface Paved
Accessibility None
Handicap Access None
Porch Rear Porch
Total Parking Spaces 1
Private Pool false
Building
Lot Description Level
Story Two
Foundation Slab
Sewer Public Sewer
Water Public
Architectural Style Contemporary
Level or Stories Two
Structure Type Frame,Other
New Construction No
Construction Status Resale
Schools
Elementary Schools Browns Mill
Middle Schools Salem
High Schools Martin Luther King Jr
Others
Senior Community no
Restrictions false
Tax ID 16 021 02 003
Special Listing Condition Real Estate Owned

Get More Information




