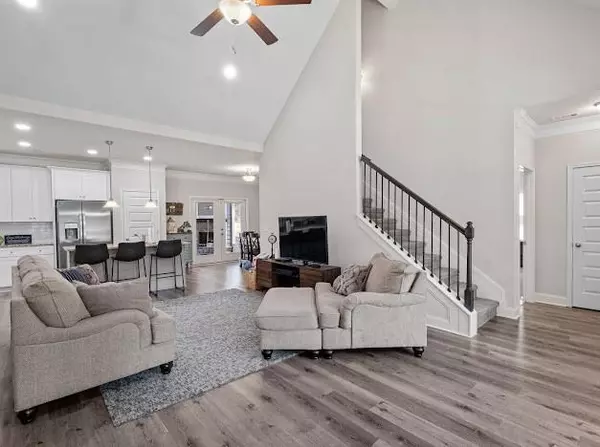3025 Sarah LN Griffin, GA 30224

UPDATED:
Key Details
Sold Price $359,000
Property Type Single Family Home
Sub Type Single Family Residence
Listing Status Sold
Purchase Type For Sale
Square Footage 1,909 sqft
Price per Sqft $188
Subdivision Walkers Mill Estates
MLS Listing ID 7424795
Sold Date 11/21/24
Style Craftsman
Bedrooms 4
Full Baths 3
Construction Status Resale
HOA Fees $450
HOA Y/N Yes
Originating Board First Multiple Listing Service
Year Built 2021
Annual Tax Amount $3,628
Tax Year 2023
Lot Size 1.000 Acres
Acres 1.0
Property Description
Closing cost assistance available
Welcome to your dream home!
This stunning craftsman home, built in 2022, is a true gem in the heart of a desirable neighborhood. Step inside and be greeted by the perfect blend of modern elegance and timeless craftsmanship. With 4 spacious bedrooms and 3 luxurious bathrooms, this home offers ample space for comfortable living.
The main level boasts a master bedroom retreat, providing privacy and convenience. Imagine waking up to the soft sunlight streaming through the windows, with a cup of coffee in hand, ready to take on the day.
The open concept layout creates a seamless flow between the kitchen, dining area, and living room, making it an ideal space for entertaining friends and family. The kitchen features a large island, perfect for preparing delicious meals and gathering around with loved ones.
Indulge in relaxation and tranquility in the enclosed sunroom, where you can unwind after a long day or enjoy your morning yoga practice. The serene ambiance and natural light flooding in create a peaceful oasis within your own home.
No need to worry about power outages, as this home is equipped with a back-up generator switch, ensuring uninterrupted power supply during any unforeseen circumstances.
Located in close proximity to dining and shopping, you'll have everything you need just a stone's throw away. Embrace the convenience of urban living while still enjoying the comfort of a quiet neighborhood & a large lot boasting over 1 acre of land .
Don't miss out on the opportunity to make this beautiful craftsman home yours. Schedule a showing today and step into the life you've always dreamed of!
Location
State GA
County Spalding
Lake Name None
Rooms
Bedroom Description Master on Main
Other Rooms None
Basement None
Main Level Bedrooms 3
Dining Room Open Concept, Separate Dining Room
Interior
Interior Features Vaulted Ceiling(s)
Heating Central
Cooling Ceiling Fan(s), Central Air
Flooring Laminate, Vinyl
Fireplaces Type None
Window Features None
Appliance Dishwasher, Electric Range, Microwave, Refrigerator
Laundry Other
Exterior
Exterior Feature Other
Garage Garage, Garage Door Opener
Garage Spaces 2.0
Fence Back Yard
Pool None
Community Features None
Utilities Available Cable Available, Electricity Available, Phone Available, Sewer Available, Water Available
Waterfront Description None
View Other
Roof Type Shingle
Street Surface Paved
Accessibility None
Handicap Access None
Porch Covered
Private Pool false
Building
Lot Description Back Yard, Cleared
Story One and One Half
Foundation Slab
Sewer Public Sewer
Water Public
Architectural Style Craftsman
Level or Stories One and One Half
Structure Type Other
New Construction No
Construction Status Resale
Schools
Elementary Schools Futral Road
Middle Schools Rehoboth Road
High Schools Spalding
Others
HOA Fee Include Maintenance Grounds,Maintenance Structure
Senior Community no
Restrictions true
Tax ID 222 04027
Special Listing Condition None

Bought with Maximum One Realtor Partners
Get More Information




