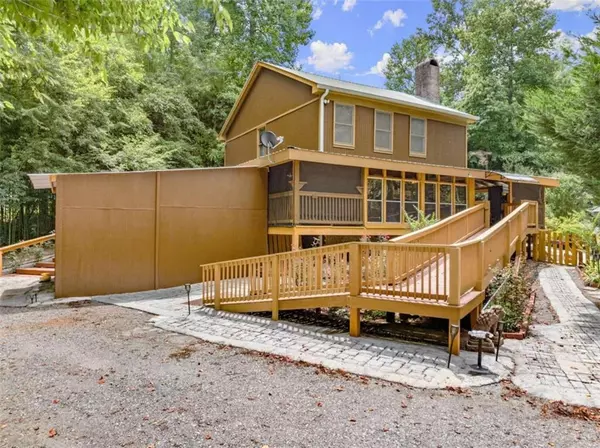459 Gold Ridge Rd. Dahlonega, GA 30533
UPDATED:
11/08/2024 08:22 AM
Key Details
Property Type Single Family Home
Sub Type Single Family Residence
Listing Status Active
Purchase Type For Sale
Subdivision Yellow Creek Estates
MLS Listing ID 7423716
Style Country,Farmhouse,Rustic
Bedrooms 2
Full Baths 2
Construction Status Resale
HOA Y/N No
Originating Board First Multiple Listing Service
Year Built 2006
Annual Tax Amount $2,543
Tax Year 2023
Lot Size 1.180 Acres
Acres 1.18
Property Description
Some features include:
- Masonry brick fireplace
- Living Room open to the Kitchen
- Formal Dining Room
- Stackable washer & dryer included (6 months old)
- Stove & microwave oven, - 1 car enclosed garage
- HVAC & water heater 1 yr old
- Recently painted (Summer 2024)
- Kitchen, Laundry, Dining Room, bathroom floors 2 yrs old
- Septic tank recently pumped
- Bathroom includes electric bidet toilet with warm water cleansing & dryer
- Remote controlled window blinds & fan/light in the the Living Room
Location
State GA
County Lumpkin
Lake Name None
Rooms
Bedroom Description None
Other Rooms Garage(s)
Basement Crawl Space
Dining Room Great Room
Interior
Interior Features Beamed Ceilings, Double Vanity, High Speed Internet
Heating Central, Electric
Cooling Central Air, Electric
Flooring Ceramic Tile, Hardwood
Fireplaces Number 1
Fireplaces Type Living Room
Window Features None
Appliance Dishwasher, Dryer, Electric Range, Microwave, Refrigerator, Washer
Laundry Laundry Room, Other
Exterior
Exterior Feature Garden
Garage Garage
Garage Spaces 1.0
Fence Front Yard, Wood
Pool None
Community Features Near Schools, Near Shopping
Utilities Available Cable Available, Electricity Available, Water Available
Waterfront Description Creek
View Rural, Trees/Woods
Roof Type Composition
Street Surface Asphalt
Accessibility Accessible Approach with Ramp
Handicap Access Accessible Approach with Ramp
Porch Patio, Screened
Private Pool false
Building
Lot Description Creek On Lot, Wooded
Story Two
Foundation None
Sewer Septic Tank
Water Well
Architectural Style Country, Farmhouse, Rustic
Level or Stories Two
Structure Type Wood Siding
New Construction No
Construction Status Resale
Schools
Elementary Schools Long Branch
Middle Schools Lumpkin County
High Schools Lumpkin County
Others
Senior Community no
Restrictions false
Tax ID 099 096
Ownership Fee Simple
Acceptable Financing Cash, Conventional, FHA, USDA Loan, VA Loan
Listing Terms Cash, Conventional, FHA, USDA Loan, VA Loan
Financing no
Special Listing Condition None

Get More Information




