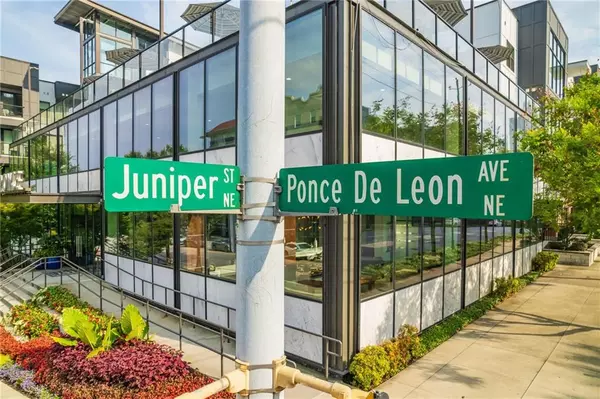131 Ponce de Leon AVE NE #B1 Atlanta, GA 30308
UPDATED:
11/25/2024 02:05 AM
Key Details
Property Type Condo
Sub Type Apartment
Listing Status Active
Purchase Type For Rent
Square Footage 1,008 sqft
Subdivision 131 Ponce
MLS Listing ID 7355646
Style Mid-Rise (up to 5 stories)
Bedrooms 2
Full Baths 2
HOA Y/N No
Originating Board First Multiple Listing Service
Year Built 2014
Available Date 2024-11-24
Property Description
MIDTOWN STYLE.
131 Ponce boasts bold Midtown style in distinctively crafted studio, 1, and 2-bedroom apartment homes. Our salt-water pool terrace, health and recreational center, and top-tier home finishes are just the beginning of the balanced lifestyle conveniences. Shop, dine, unwind, or be entertained, with all that Atlanta has to offer right outside of your front door. Schedule your personal tour today and discover the splendor that 131 Ponce has to offer.
Location
State GA
County Fulton
Lake Name None
Rooms
Bedroom Description Other
Other Rooms Other
Basement None
Main Level Bedrooms 2
Dining Room None
Interior
Interior Features Walk-In Closet(s), Other
Heating Central
Cooling Ceiling Fan(s), Central Air
Flooring Ceramic Tile, Hardwood
Fireplaces Type None
Window Features Window Treatments
Appliance Dishwasher, Disposal, Dryer, Electric Oven, Electric Range, Microwave, Refrigerator, Washer, Other
Laundry Laundry Closet
Exterior
Exterior Feature Balcony, Courtyard, Other
Garage Assigned, Drive Under Main Level, Garage
Garage Spaces 2.0
Fence None
Pool In Ground
Community Features Barbecue, Business Center, Clubhouse, Concierge, Fitness Center, Near Trails/Greenway, Pool, Street Lights, Other
Utilities Available Cable Available, Electricity Available, Phone Available, Sewer Available, Water Available
Waterfront Description None
View City
Roof Type Other
Street Surface Asphalt
Accessibility None
Handicap Access None
Porch None
Total Parking Spaces 2
Private Pool false
Building
Lot Description Other
Story One
Architectural Style Mid-Rise (up to 5 stories)
Level or Stories One
Structure Type Other
New Construction No
Schools
Elementary Schools Hope-Hill
Middle Schools David T Howard
High Schools Midtown
Others
Senior Community no
Tax ID 14 004900090914

Get More Information




