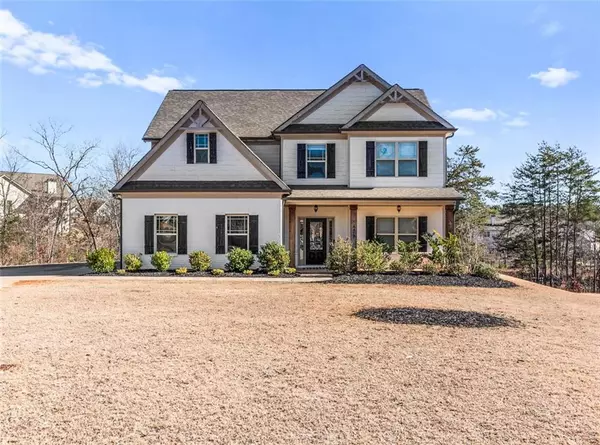For more information regarding the value of a property, please contact us for a free consultation.
6475 BURLESON DR Gainesville, GA 30506
Want to know what your home might be worth? Contact us for a FREE valuation!

Our team is ready to help you sell your home for the highest possible price ASAP
Key Details
Sold Price $535,000
Property Type Single Family Home
Sub Type Single Family Residence
Listing Status Sold
Purchase Type For Sale
Square Footage 2,834 sqft
Price per Sqft $188
Subdivision Providence
MLS Listing ID 7511597
Sold Date 02/20/25
Style Craftsman,Farmhouse
Bedrooms 4
Full Baths 2
Half Baths 1
Construction Status Resale
HOA Fees $500
HOA Y/N Yes
Originating Board First Multiple Listing Service
Year Built 2018
Annual Tax Amount $445,671
Tax Year 2024
Lot Size 0.650 Acres
Acres 0.65
Property Sub-Type Single Family Residence
Property Description
Like-New Farmhouse in Providence Community
Welcome to this stunning 4-bedroom, 2.5-bath farmhouse, nestled in a peaceful cul-de-sac in the desirable Providence community. Step inside and be greeted by an open foyer that flows into an inviting office/sitting area with custom built-ins. The elegant dining room features beautiful woodwork and custom lighting, perfect for entertaining. The spacious family room, complete with a cozy fireplace, offers the ideal spot for relaxation.
The gourmet kitchen is a chef's dream, boasting stainless steel appliances, sleek white cabinets, subway tile backsplash, and charming shiplap detailing on the kitchen island. Enjoy casual meals in the breakfast area, which overlooks the serene backyard.
Upstairs, you'll find an open loft area, a convenient laundry room, and a Jack-and-Jill bathroom connecting two of the bedrooms. The spacious Primary Bedroom is a true retreat, featuring a spa-like Primary Bathroom with double vanities, a soaking tub, a walk-in shower, and a large walk-in closet for all your storage needs.
Step outside to the covered back patio, perfect for outdoor gatherings, and enjoy the privacy of the lush backyard. Located right off Highway 53, this home offers quick access to GA400 and the North Georgia Premium Outlets, combining country charm with modern convenience.
Don't miss your opportunity to own this like-new farmhouse that blends style, comfort, and prime location!
Location
State GA
County Forsyth
Lake Name None
Rooms
Bedroom Description Other,Sitting Room
Other Rooms None
Basement None
Dining Room Seats 12+, Separate Dining Room
Interior
Interior Features Disappearing Attic Stairs, Entrance Foyer, High Ceilings 9 ft Main
Heating Central, Forced Air, Natural Gas
Cooling Central Air, Ceiling Fan(s), Zoned
Flooring Hardwood, Laminate, Carpet
Fireplaces Number 1
Fireplaces Type Family Room, Gas Starter
Window Features Insulated Windows
Appliance Dishwasher, Dryer, Refrigerator, Gas Cooktop, Gas Oven, Microwave, Washer
Laundry Laundry Room, Upper Level
Exterior
Exterior Feature Private Yard
Parking Features Garage Door Opener, Attached, Garage, Driveway, Level Driveway
Garage Spaces 2.0
Fence None
Pool None
Community Features Homeowners Assoc, Playground, Pool, Street Lights, Near Schools
Utilities Available Cable Available, Electricity Available, Natural Gas Available, Phone Available, Underground Utilities, Water Available, Sewer Available
Waterfront Description None
View Other
Roof Type Composition
Street Surface Paved
Accessibility None
Handicap Access None
Porch Covered, Patio, Front Porch
Total Parking Spaces 2
Private Pool false
Building
Lot Description Back Yard, Cul-De-Sac, Level, Front Yard, Private
Story Two
Foundation Slab
Sewer Public Sewer
Water Public
Architectural Style Craftsman, Farmhouse
Level or Stories Two
Structure Type Cement Siding
New Construction No
Construction Status Resale
Schools
Elementary Schools Chestatee
Middle Schools Little Mill
High Schools East Forsyth
Others
HOA Fee Include Swim,Tennis
Senior Community no
Restrictions false
Tax ID 289 227
Special Listing Condition None
Read Less

Bought with HomeSmart



