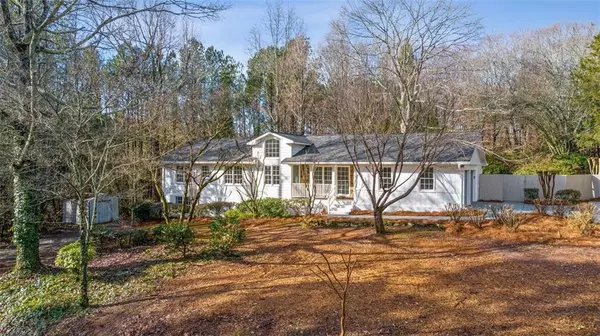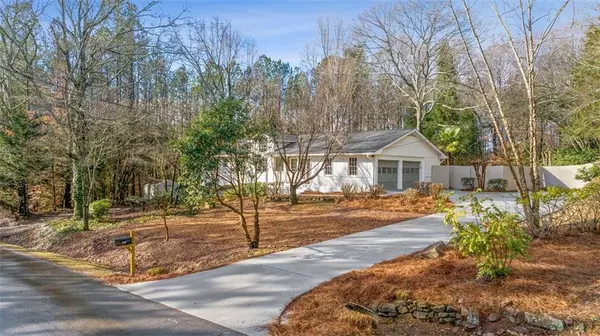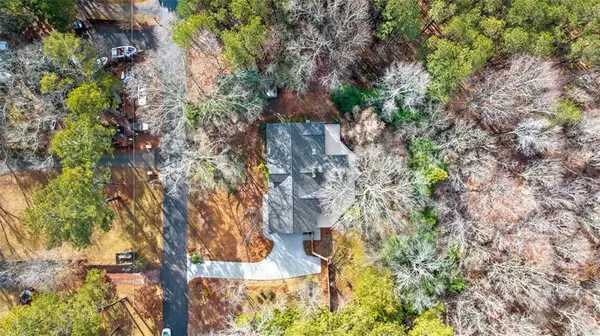For more information regarding the value of a property, please contact us for a free consultation.
7845 Floyd LN Gainesville, GA 30506
Want to know what your home might be worth? Contact us for a FREE valuation!

Our team is ready to help you sell your home for the highest possible price ASAP
Key Details
Sold Price $485,000
Property Type Single Family Home
Sub Type Single Family Residence
Listing Status Sold
Purchase Type For Sale
Square Footage 3,065 sqft
Price per Sqft $158
MLS Listing ID 7508126
Sold Date 02/18/25
Style Ranch
Bedrooms 4
Full Baths 2
Half Baths 1
Construction Status Updated/Remodeled
HOA Y/N No
Originating Board First Multiple Listing Service
Year Built 1972
Annual Tax Amount $43,149
Tax Year 2024
Lot Size 0.720 Acres
Acres 0.72
Property Sub-Type Single Family Residence
Property Description
Nestled on a quiet, non-HOA street, this newly renovated 4 bedroom, 3 bathroom ranch home offers peaceful living with modern upgrades throughout. Enjoy your morning coffee or host gatherings on the full-length rear deck overlooking a beautifully landscaped yard—complete with a charming palm tree for a unique touch of serenity. The expansive lot provides ample space for boat or RV parking on the lower driveway, while the main driveway and sidewalk feature new concrete for added curb appeal. Step inside to discover a bright, open floor plan with abundant natural light. The living room adjacent to kitchen and den invites relaxation and entertaining, flowing seamlessly into the newly renovated kitchen with new cabinetry, upgraded appliances, and upgraded fixtures. Anchored between the living areas is double sided fireplace -- ambience awaits! The dining area offers convenience and charm, making every meal feel special. Grand foyer with vaulted ceiling greet your guests.
The oversized master features a large walk-in closet for both him and her, and a newly designed en-suite bathroom with a soaking tub, separate shower, and contemporary finishes. Two additional spacious bedrooms and a full guest bathroom provide plenty of room for family or visitors. Lower level includes an open concept with a kitchenette, living area, bedroom, and full bathroom with large shower. Recent upgrades also include fresh paint throughout, site-finished hardwood flooring, a recently pumped septic system, newer HVAC system and water heater, and new roof. With easy access to hwy 369, East Forsyth High School, shopping, and dining, this home is a rare find in an unbeatable location.
Location
State GA
County Forsyth
Lake Name Lanier
Rooms
Bedroom Description Master on Main,Oversized Master,Roommate Floor Plan
Other Rooms Other
Basement Driveway Access, Exterior Entry, Finished, Finished Bath, Full, Interior Entry
Main Level Bedrooms 3
Dining Room Separate Dining Room, Other
Interior
Interior Features Crown Molding, Disappearing Attic Stairs, Double Vanity, Entrance Foyer, High Speed Internet, Low Flow Plumbing Fixtures, Recessed Lighting, Track Lighting, Vaulted Ceiling(s), Walk-In Closet(s)
Heating Central
Cooling Ceiling Fan(s), Central Air
Flooring Carpet, Ceramic Tile, Hardwood, Luxury Vinyl
Fireplaces Number 1
Fireplaces Type Double Sided, Family Room, Glass Doors, Keeping Room, Raised Hearth
Window Features None
Appliance Dishwasher, Electric Cooktop, Microwave, Range Hood, Self Cleaning Oven
Laundry Common Area, Laundry Closet
Exterior
Exterior Feature Private Entrance, Private Yard
Parking Features Attached, Garage Door Opener, Driveway, Level Driveway, Kitchen Level, Garage, Garage Faces Side
Garage Spaces 2.0
Fence None
Pool None
Community Features None
Utilities Available Cable Available, Electricity Available
Waterfront Description None
View Lake, Trees/Woods
Roof Type Composition
Street Surface Asphalt
Accessibility None
Handicap Access None
Porch Deck, Enclosed, Front Porch, Patio
Total Parking Spaces 2
Private Pool false
Building
Lot Description Back Yard, Cleared, Level, Landscaped, Private, Wooded
Story One
Foundation Concrete Perimeter
Sewer Septic Tank
Water Public
Architectural Style Ranch
Level or Stories One
Structure Type Frame,HardiPlank Type
New Construction No
Construction Status Updated/Remodeled
Schools
Elementary Schools Chestatee
Middle Schools Little Mill
High Schools East Forsyth
Others
Senior Community no
Restrictions false
Tax ID 307 022
Special Listing Condition None
Read Less

Bought with Dream Homes Realty, Inc.



