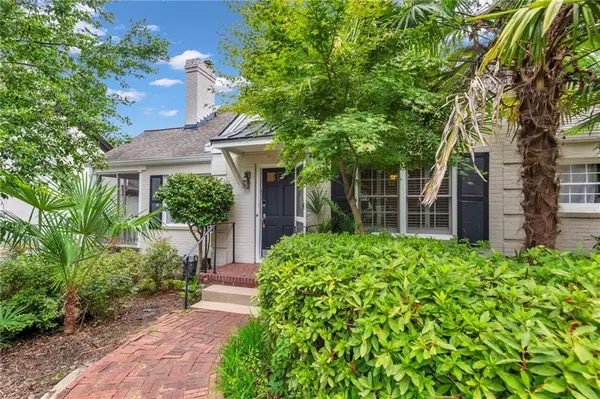For more information regarding the value of a property, please contact us for a free consultation.
1358 Middlesex AVE NE Atlanta, GA 30306
Want to know what your home might be worth? Contact us for a FREE valuation!

Our team is ready to help you sell your home for the highest possible price ASAP
Key Details
Sold Price $1,000,000
Property Type Single Family Home
Sub Type Single Family Residence
Listing Status Sold
Purchase Type For Sale
Square Footage 2,933 sqft
Price per Sqft $340
Subdivision Morningside
MLS Listing ID 7413249
Sold Date 11/13/24
Style Bungalow,Cottage
Bedrooms 4
Full Baths 4
Construction Status Resale
HOA Y/N No
Originating Board First Multiple Listing Service
Year Built 1940
Annual Tax Amount $11,842
Tax Year 2023
Lot Size 0.250 Acres
Acres 0.2503
Property Description
CLASSIC MORNINGSIDE BUNGALOW + 2 private cottages in back with private tropical feel! INCOME POTENTIAL!! The main house has 3 beds and 3 full baths & has been well-maintained, expanded and updated through the years. 2 GUEST COTTAGES in back w/ multi-level decks and ramp provide another 1/1 and proven INCOME POTENTIAL, including the studio w/ full bath & kitchenette plus the screened room w/ an amazing Atlanta skyline view in the wintertime. Gorgeous HARDWOOD floors and FRESH PAINT throughout entire home. Upper level boasts a beautiful light-filled Owner’s Suite w/ VAULTED CEILING and FRENCH DOORS opening to a JULIET BALCONY overlooking the LUSH BACK YARD. Its ensuite bath includes GARDEN TUB + separate shower, double vanities and a HUGE his/hers WALK-IN CLOSET that feels like another room! Secondary bedroom has its own full bath, closet and a lovely year-round view of the outdoor beauty. LAUNDRY area and EXTRA STORAGE finish off the floor (washer/dryer stays). First level includes formal FIREPLACE living area and separate dining room, a great room w/living and eat-in kitchen area + large WALK-IN PANTRY, a bedroom/office/flex room w/ its own exit to the deck, a full bath + an adorable tiled & SCREENED PORCH opening to an expansive WRAP-AROUND DECK (w/oversized swing), overlooking a true backyard OASIS with two KOI PONDS, multiple OUTDOOR LIVING areas for relaxation and entertainment, plus a RUSTIC STONE OVEN/ firepit area, all FULLY FENCED. Enjoy the peaceful outdoor beauty where there is never a season without something blooming. TONS MORE STORAGE available in the basement/crawl space. You’ll feel safe in this quiet/peaceful neighborhood with a strong sense of community, yet you’ll simultaneously enjoy a PRIME INTOWN LOCATION that is close to everything you need. WALKABLE to Piedmont Park, the Beltline, Virginia Highlands, and many restaurants, shops and bars. YOU MUST SEE this unique property in person to appreciate how special it is!
Location
State GA
County Fulton
Lake Name None
Rooms
Bedroom Description In-Law Floorplan,Oversized Master
Other Rooms Carriage House, Guest House, Outbuilding, Second Residence
Basement Crawl Space, Partial, Unfinished
Main Level Bedrooms 1
Dining Room Separate Dining Room
Interior
Interior Features Bookcases, Disappearing Attic Stairs, Double Vanity, High Ceilings 9 ft Main, High Ceilings 10 ft Upper, High Speed Internet, His and Hers Closets, Vaulted Ceiling(s), Walk-In Closet(s)
Heating Central
Cooling Ceiling Fan(s), Central Air, Other
Flooring Hardwood, Marble
Fireplaces Number 1
Fireplaces Type Living Room
Window Features Insulated Windows,Plantation Shutters
Appliance Dishwasher, Disposal, Double Oven, Dryer, Gas Cooktop, Gas Oven, Microwave, Refrigerator, Washer
Laundry Laundry Room, Upper Level
Exterior
Exterior Feature Balcony, Garden, Private Entrance, Private Yard, Storage
Garage Driveway, Kitchen Level, Level Driveway, On Street
Fence Back Yard, Fenced, Privacy, Wood
Pool None
Community Features None
Utilities Available Cable Available, Electricity Available, Natural Gas Available, Sewer Available, Water Available
Waterfront Description Pond
View City, Trees/Woods, Water
Roof Type Shingle
Street Surface None
Accessibility None
Handicap Access None
Porch Covered, Deck, Enclosed, Front Porch, Patio, Screened, Side Porch
Private Pool false
Building
Lot Description Back Yard, Front Yard, Landscaped, Level, Private, Wooded
Story Three Or More
Foundation Brick/Mortar
Sewer Public Sewer
Water Public
Architectural Style Bungalow, Cottage
Level or Stories Three Or More
Structure Type Brick 4 Sides,Fiber Cement,Wood Siding
New Construction No
Construction Status Resale
Schools
Elementary Schools Morningside-
Middle Schools David T Howard
High Schools Midtown
Others
Senior Community no
Restrictions false
Tax ID 17 005200050592
Special Listing Condition None
Read Less

Bought with Epique Realty
Get More Information




