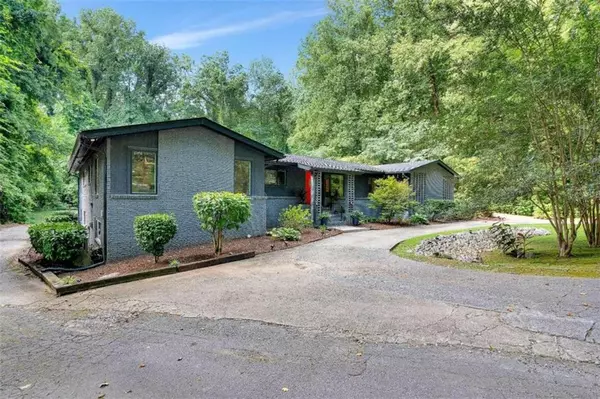For more information regarding the value of a property, please contact us for a free consultation.
2840 Duke Of Gloucester East Point, GA 30344
Want to know what your home might be worth? Contact us for a FREE valuation!

Our team is ready to help you sell your home for the highest possible price ASAP
Key Details
Sold Price $620,000
Property Type Single Family Home
Sub Type Single Family Residence
Listing Status Sold
Purchase Type For Sale
Square Footage 4,723 sqft
Price per Sqft $131
MLS Listing ID 7444280
Sold Date 10/31/24
Style A-Frame,Ranch
Bedrooms 7
Full Baths 6
Half Baths 2
Construction Status Resale
HOA Y/N No
Originating Board First Multiple Listing Service
Year Built 1961
Annual Tax Amount $4,518
Tax Year 2023
Lot Size 1.420 Acres
Acres 1.42
Property Description
Welcome to this extraordinary 4-sided brick ranch home, a rare gem nestled on 1.47 acres in the heart of East Point. With over 4,700 square feet of living space, this expansive estate offers unparalleled luxury and versatility, featuring 7 Bed, 8 Bath, and three separate kitchens across three distinct living quarters-ideal for multigenerational living or an income-producing residence. The main level welcomes you with a grand foyer entry that flows into formal living and dining areas, perfect for elegant entertaining. The open-concept kitchen is a chef's dream, featuring stunning white cabinetry, a large island with a breakfast bar, and an eat-in kitchen space, all complemented by stainless steel appliances and timeless fixtures. Adjacent to the kitchen, the family room offers a seamless transition to the outdoor deck, ideal for al fresco dining and relaxation. The main level also includes a private laundry room with a half bath, a luxurious master suite with an ensuite bathroom, and three additional spacious bedrooms. The fully finished lower level expands the home's possibilities with two separate living quarters. One unit features 2 bedrooms, 2 bathrooms, and a kitchen with a living and dining combo, while the other offers a 1-bedroom, 1-bathroom suite with a kitchen-each with its own private entry, ensuring comfort and privacy for all occupants. Situated in close proximity to the vibrant shops, dining, and public transit of East Point, this home offers both convenience and tranquility. Whether you're looking to accommodate a large household, generate rental income, or enjoy a luxurious lifestyle with room to grow, this unique property provides endless opportunities. Discover the perfect blend of luxury, space, and versatility in this remarkable East Point estate, where every detail has been thoughtfully designed to create a truly exceptional living experience.
Location
State GA
County Fulton
Lake Name None
Rooms
Bedroom Description Master on Main
Other Rooms None
Basement Daylight, Exterior Entry, Finished, Finished Bath, Full, Interior Entry
Main Level Bedrooms 4
Dining Room Other, Separate Dining Room
Interior
Interior Features Beamed Ceilings, Entrance Foyer, High Ceilings 9 ft Lower, High Ceilings 9 ft Main
Heating Central, Natural Gas
Cooling Central Air, Electric
Flooring Hardwood
Fireplaces Number 3
Fireplaces Type Family Room, Other Room
Window Features None
Appliance Dishwasher, Gas Range, Microwave, Refrigerator
Laundry In Hall, Laundry Closet, Laundry Room, Upper Level
Exterior
Exterior Feature Other, Private Yard
Garage Carport, Garage Faces Rear, Garage Faces Side
Fence None
Pool None
Community Features Near Public Transport, Near Trails/Greenway, Park, Public Transportation, Street Lights
Utilities Available Cable Available, Natural Gas Available, Sewer Available, Water Available
Waterfront Description None
View Trees/Woods
Roof Type Composition
Street Surface Paved
Accessibility None
Handicap Access None
Porch Deck, Patio
Total Parking Spaces 4
Private Pool false
Building
Lot Description Back Yard, Front Yard, Level, Wooded
Story Two
Foundation Pillar/Post/Pier
Sewer Public Sewer
Water Public
Architectural Style A-Frame, Ranch
Level or Stories Two
Structure Type Brick,Brick 4 Sides
New Construction No
Construction Status Resale
Schools
Elementary Schools Asa Hilliard
Middle Schools Woodland - Fulton
High Schools Tri-Cities
Others
Senior Community no
Restrictions false
Tax ID 14 022300030132
Ownership Fee Simple
Financing no
Special Listing Condition None
Read Less

Bought with Southern Bees Realty, Inc
Get More Information




