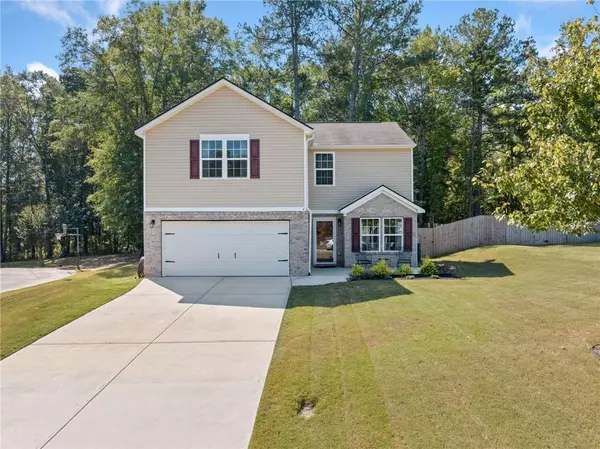For more information regarding the value of a property, please contact us for a free consultation.
1317 Brunton RD Bethlehem, GA 30620
Want to know what your home might be worth? Contact us for a FREE valuation!

Our team is ready to help you sell your home for the highest possible price ASAP
Key Details
Sold Price $340,000
Property Type Single Family Home
Sub Type Single Family Residence
Listing Status Sold
Purchase Type For Sale
Square Footage 1,895 sqft
Price per Sqft $179
Subdivision Pointe South
MLS Listing ID 7460672
Sold Date 10/30/24
Style Traditional
Bedrooms 4
Full Baths 2
Half Baths 1
Construction Status Resale
HOA Fees $200
HOA Y/N Yes
Originating Board First Multiple Listing Service
Year Built 2019
Annual Tax Amount $3,284
Tax Year 2023
Lot Size 0.353 Acres
Acres 0.3535
Property Description
Nestled in a peaceful, well-established cul-de-sac, this beautiful 4-bedroom, 2.5-bathroom home offers the perfect blend of comfort and convenience. The bright, modern kitchen features white cabinetry, stainless steel appliances, and a spacious layout that opens to the inviting living room—perfect for both entertaining and everyday living. A separate dining room is ideal for family meals, whether casual or festive. Step outside to a private, fenced backyard that backs up to serene woods, creating a tranquil retreat for relaxation or outdoor activities. Located just minutes from Hwy 316 and a vibrant new shopping center, you’ll have easy access to stores, restaurants, and entertainment. This home combines privacy, style, and convenience, making it an ideal choice for your next chapter.
Location
State GA
County Barrow
Lake Name None
Rooms
Bedroom Description Other
Other Rooms None
Basement None
Dining Room Separate Dining Room
Interior
Interior Features Entrance Foyer, High Ceilings 9 ft Main
Heating Central, Electric
Cooling Central Air, Electric
Fireplaces Type None
Window Features Insulated Windows
Appliance Dishwasher, Microwave, Refrigerator
Laundry Laundry Room
Exterior
Exterior Feature Other
Garage Driveway, Garage
Garage Spaces 2.0
Fence Fenced
Pool None
Community Features None
Utilities Available Other
Waterfront Description None
View Other
Roof Type Composition
Street Surface Other
Accessibility None
Handicap Access None
Porch Front Porch
Private Pool false
Building
Lot Description Cul-De-Sac
Story Two
Foundation Slab
Sewer Public Sewer
Water Public
Architectural Style Traditional
Level or Stories Two
Structure Type Vinyl Siding
New Construction No
Construction Status Resale
Schools
Elementary Schools Yargo
Middle Schools Haymon-Morris
High Schools Apalachee
Others
Senior Community no
Restrictions false
Tax ID XX053F 108
Special Listing Condition None
Read Less

Bought with Virtual Properties Realty. Biz
Get More Information




