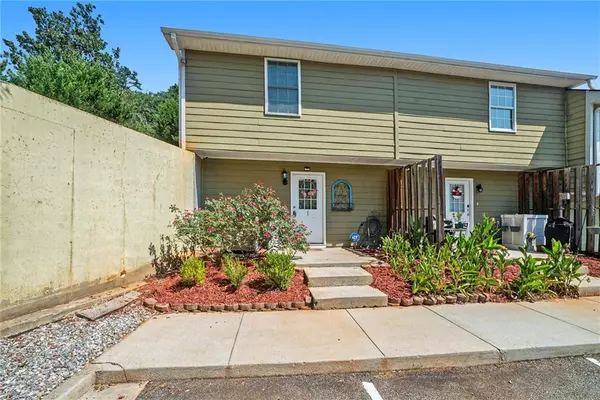For more information regarding the value of a property, please contact us for a free consultation.
105 Westchester DR #A1 Athens, GA 30606
Want to know what your home might be worth? Contact us for a FREE valuation!

Our team is ready to help you sell your home for the highest possible price ASAP
Key Details
Sold Price $220,000
Property Type Condo
Sub Type Condominium
Listing Status Sold
Purchase Type For Sale
Square Footage 1,206 sqft
Price per Sqft $182
Subdivision Mallard Creek
MLS Listing ID 7448323
Sold Date 10/25/24
Style Townhouse,Traditional
Bedrooms 2
Full Baths 2
Half Baths 1
Construction Status Resale
HOA Fees $1,920
HOA Y/N Yes
Originating Board First Multiple Listing Service
Year Built 2004
Annual Tax Amount $2,382
Tax Year 2023
Lot Size 871 Sqft
Acres 0.02
Property Description
MOVE-IN READY! Located in the highly sought-after Westside of Athens, this exceptional end-unit townhouse offers an array of recent updates. Enjoy brand new LVP flooring throughout both the lower and upper levels, fresh interior paint, and modern lighting fixtures. The roof is only 4 years old, and the HVAC system is just 5 years old, providing peace of mind. This property is perfectly situated just minutes from major highways, shopping, and dining, with UGA and downtown Athens only 11 minutes away. The first floor boasts a spacious, open floor plan ideal for entertaining, while upstairs, you'll find two bedrooms, each with its own ensuite bathroom. Private front porch is perfect for relaxing at the end of the day. This townhouse also presents a fantastic investment opportunity!
Location
State GA
County Clarke
Lake Name None
Rooms
Bedroom Description Roommate Floor Plan
Other Rooms None
Basement None
Dining Room Open Concept
Interior
Interior Features Walk-In Closet(s)
Heating Central, Electric
Cooling Ceiling Fan(s), Central Air
Flooring Vinyl
Fireplaces Type None
Window Features None
Appliance Dishwasher, Electric Oven, Electric Range, Microwave, Refrigerator
Laundry In Kitchen, Main Level
Exterior
Exterior Feature Other
Garage Parking Lot, Unassigned
Fence None
Pool None
Community Features Near Public Transport, Near Schools, Near Shopping, Near Trails/Greenway, Sidewalks, Street Lights
Utilities Available Cable Available, Electricity Available, Phone Available, Sewer Available, Water Available
Waterfront Description None
View Other
Roof Type Composition
Street Surface Paved
Accessibility None
Handicap Access None
Porch Front Porch, Rear Porch
Total Parking Spaces 2
Private Pool false
Building
Lot Description Level, Other
Story Two
Foundation Slab
Sewer Public Sewer
Water Public
Architectural Style Townhouse, Traditional
Level or Stories Two
Structure Type Vinyl Siding
New Construction No
Construction Status Resale
Schools
Elementary Schools Oglethorpe Avenue
Middle Schools Burney-Harris-Lyons
High Schools Clarke Central
Others
HOA Fee Include Insurance,Maintenance Grounds,Maintenance Structure,Trash
Senior Community no
Restrictions false
Tax ID 072D6 A001
Ownership Condominium
Acceptable Financing Cash, Conventional, FHA
Listing Terms Cash, Conventional, FHA
Financing yes
Special Listing Condition None
Read Less

Bought with Virtual Properties Realty.com
Get More Information




