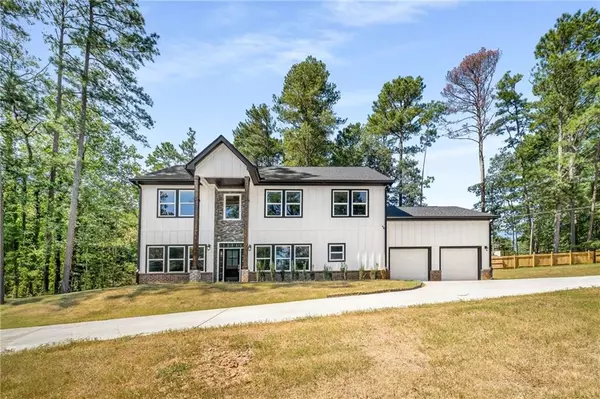For more information regarding the value of a property, please contact us for a free consultation.
2921 Lee RD Snellville, GA 30039
Want to know what your home might be worth? Contact us for a FREE valuation!

Our team is ready to help you sell your home for the highest possible price ASAP
Key Details
Sold Price $635,000
Property Type Single Family Home
Sub Type Single Family Residence
Listing Status Sold
Purchase Type For Sale
Square Footage 3,089 sqft
Price per Sqft $205
MLS Listing ID 7440594
Sold Date 10/15/24
Style Traditional
Bedrooms 4
Full Baths 4
Half Baths 1
Construction Status New Construction
HOA Y/N No
Originating Board First Multiple Listing Service
Year Built 2024
Annual Tax Amount $2,400
Tax Year 2023
Lot Size 0.600 Acres
Acres 0.6
Property Description
This exquisite newly built home, nestled on a spacious lot with no HOA, offers 4 bedrooms, 4.5 bathrooms, a loft, and a bonus room. The main level welcomes you with a high-ceiling foyer and two flexible rooms, perfect for a formal dining area, home office, or personal retreat. The open-concept living area features a modern fireplace with a textured stone wall, seamlessly flowing into the elegant kitchen. The kitchen boasts high-end finishes, including a large waterfall island, sleek white cabinetry, stainless steel appliances, and stunning quartz countertops. Natural light floods the space, enhancing its airy ambiance. Step outside to the covered patio, ideal for outdoor dining or relaxation, and enjoy the privacy and tranquility of the fenced backyard, perfect for gardening or entertaining. The spacious 2-car garage with a long concrete driveway, providing ample parking and storage. On the main floor, you'll find a bedroom with a private full bath, a laundry room, and a powder room. Upstairs, the expansive master suite features a luxurious bathroom with a double vanity, a separate tub and shower, and a large walk-in closet. A generous loft and two additional bedrooms, each with their own full bathrooms and ample closet space, ensure comfort and privacy for family or guests. The bonus room offers endless possibilities for customization. Conveniently located just minutes from restaurants, shopping centers, Scenic Hwy, Hwy 78, and I-285, this home combines modern luxury with unmatched convenience.
Location
State GA
County Gwinnett
Lake Name None
Rooms
Bedroom Description Oversized Master,Other
Other Rooms None
Basement None
Main Level Bedrooms 1
Dining Room Separate Dining Room, Other
Interior
Interior Features Coffered Ceiling(s), Double Vanity, Entrance Foyer, Walk-In Closet(s), Other
Heating Central, Electric, Forced Air
Cooling Ceiling Fan(s), Central Air, Electric
Flooring Ceramic Tile, Wood
Fireplaces Number 1
Fireplaces Type Electric, Factory Built, Free Standing, Living Room, Ventless
Window Features Double Pane Windows
Appliance Dishwasher, Electric Range, Gas Water Heater, Microwave, Refrigerator, Washer
Laundry Laundry Room, Main Level, Mud Room
Exterior
Exterior Feature Other
Garage Attached, Garage, Level Driveway
Garage Spaces 2.0
Fence Back Yard, Wood
Pool None
Community Features None
Utilities Available Electricity Available, Natural Gas Available, Water Available, Other
Waterfront Description None
View Other
Roof Type Shingle
Street Surface Other
Accessibility Accessible Closets
Handicap Access Accessible Closets
Porch Covered, Patio
Total Parking Spaces 2
Private Pool false
Building
Lot Description Back Yard, Front Yard, Level, Private
Story Two
Foundation Concrete Perimeter, Slab
Sewer Septic Tank
Water Public
Architectural Style Traditional
Level or Stories Two
Structure Type Concrete,HardiPlank Type
New Construction No
Construction Status New Construction
Schools
Elementary Schools Rosebud
Middle Schools Grace Snell
High Schools South Gwinnett
Others
Senior Community no
Restrictions false
Tax ID R4301 004A
Ownership Other
Acceptable Financing Cash, Conventional, FHA, VA Loan, Other
Listing Terms Cash, Conventional, FHA, VA Loan, Other
Special Listing Condition None
Read Less

Bought with Coldwell Banker Realty
Get More Information




