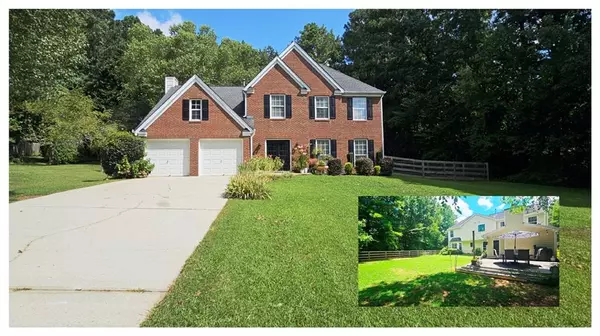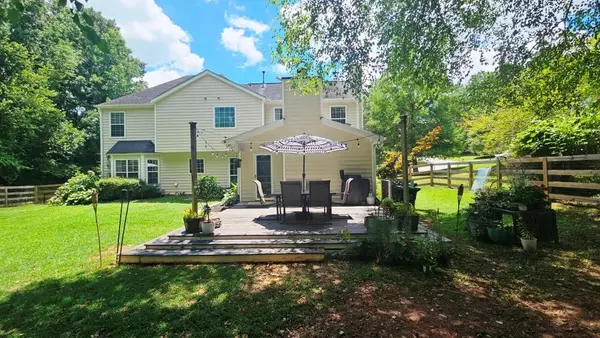For more information regarding the value of a property, please contact us for a free consultation.
48 Trellis CT Acworth, GA 30101
Want to know what your home might be worth? Contact us for a FREE valuation!

Our team is ready to help you sell your home for the highest possible price ASAP
Key Details
Sold Price $430,000
Property Type Single Family Home
Sub Type Single Family Residence
Listing Status Sold
Purchase Type For Sale
Square Footage 2,520 sqft
Price per Sqft $170
Subdivision Summerfield At Burnt Hickory
MLS Listing ID 7420212
Sold Date 10/01/24
Style Traditional
Bedrooms 4
Full Baths 2
Half Baths 1
Construction Status Resale
HOA Fees $450
HOA Y/N Yes
Originating Board First Multiple Listing Service
Year Built 1995
Annual Tax Amount $873
Tax Year 2023
Lot Size 0.490 Acres
Acres 0.49
Property Description
Beautiful brick front home features designer touches throughout! 2 Fireplaces! Start your next chapter in this gorgeous 4BR/2.5BA home nestled on .5 acre lot in swim/tennis community minutes from shopping & restaurants! White & bright kitchen features stainless appliances & granite countertops. Family room has a shiplap feature wall, updated mantel & fireplace surround. Additional all season room with stone flooring, recently painted stacked stone fireplace & grill with hooded vent. Primary BR features tray ceilings & the BA has double sinks, separate tub & shower. 2 NEW HVAC Systems, Freshly Pressure Washed Siding, New Plumbing Fixtures, New Door Handles, Amazing Fenced Back Yard with Raised Deck, New Shed, Playground & Trampoline! Community Offers Tennis Courts, Swimming Pool, Picnic Area, and Street Lights! Don't miss out on this one! Available for Lease/Purchase or Rent as Well.
Location
State GA
County Paulding
Lake Name None
Rooms
Bedroom Description Other
Other Rooms Shed(s), Other
Basement None
Dining Room Separate Dining Room
Interior
Interior Features Double Vanity, Entrance Foyer, High Ceilings 9 ft Lower, High Speed Internet, Tray Ceiling(s), Walk-In Closet(s)
Heating Forced Air, Natural Gas
Cooling Ceiling Fan(s), Central Air, Electric
Flooring Carpet, Ceramic Tile, Laminate, Vinyl
Fireplaces Number 2
Fireplaces Type Factory Built, Family Room, Gas Starter, Other Room
Window Features Double Pane Windows,Window Treatments
Appliance Dishwasher, Gas Range, Gas Water Heater, Microwave
Laundry In Hall, Laundry Closet, Upper Level
Exterior
Exterior Feature Private Entrance, Private Yard, Rain Gutters, Storage
Garage Attached, Driveway, Garage, Garage Door Opener, Garage Faces Front, Kitchen Level, Level Driveway
Garage Spaces 2.0
Fence Back Yard, Fenced, Wood
Pool None
Community Features Homeowners Assoc, Near Shopping, Playground, Pool, Street Lights, Tennis Court(s)
Utilities Available Cable Available, Electricity Available, Natural Gas Available, Phone Available, Underground Utilities, Water Available
Waterfront Description None
View Rural, Trees/Woods
Roof Type Composition
Street Surface Paved
Accessibility None
Handicap Access None
Porch Deck
Total Parking Spaces 4
Private Pool false
Building
Lot Description Back Yard, Front Yard, Landscaped, Level
Story Two
Foundation Slab
Sewer Septic Tank
Water Public
Architectural Style Traditional
Level or Stories Two
Structure Type Brick Front,Vinyl Siding
New Construction No
Construction Status Resale
Schools
Elementary Schools Roland W. Russom
Middle Schools East Paulding
High Schools North Paulding
Others
HOA Fee Include Swim,Tennis
Senior Community no
Restrictions false
Tax ID 033336
Ownership Fee Simple
Acceptable Financing Cash, Conventional, FHA, Lease Purchase, VA Loan
Listing Terms Cash, Conventional, FHA, Lease Purchase, VA Loan
Financing no
Special Listing Condition None
Read Less

Bought with Berkshire Hathaway HomeServices Georgia Properties
Get More Information




