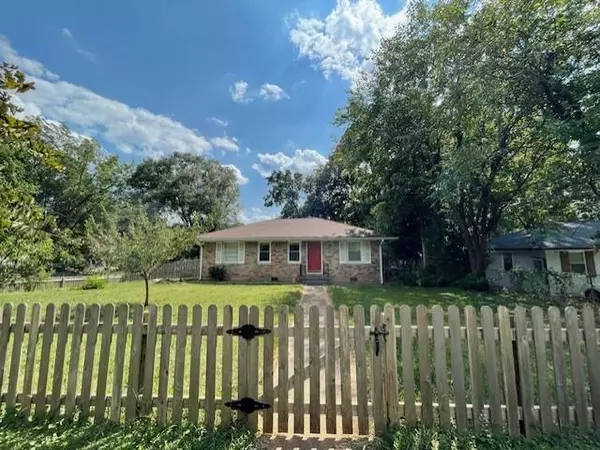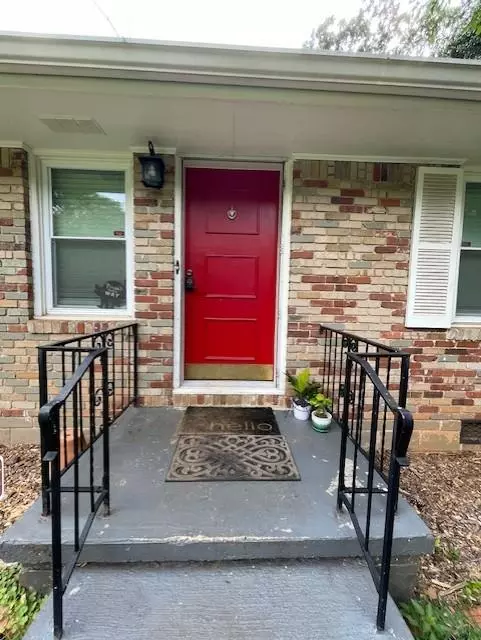For more information regarding the value of a property, please contact us for a free consultation.
2819 Monticello PL Decatur, GA 30030
Want to know what your home might be worth? Contact us for a FREE valuation!

Our team is ready to help you sell your home for the highest possible price ASAP
Key Details
Sold Price $368,500
Property Type Single Family Home
Sub Type Single Family Residence
Listing Status Sold
Purchase Type For Sale
Square Footage 1,290 sqft
Price per Sqft $285
Subdivision Midway Woods
MLS Listing ID 7439600
Sold Date 09/17/24
Style Bungalow
Bedrooms 3
Full Baths 1
Construction Status Resale
HOA Y/N No
Originating Board First Multiple Listing Service
Year Built 1954
Annual Tax Amount $3,447
Tax Year 2023
Lot Size 0.300 Acres
Acres 0.3
Property Description
This charming home in Decatur offers the perfect blend of convenience and coziness, just 2 mi from Decatur Square, and 0.5 mi walk to Legacy Park- home of festivals, food trucks, a walking path around the lake, and a new community track coming soon. Also close to the beautiful Avondale Estates Lake. Fenced front yard, and a large backyard, also fully fenced- perfect for pets, and already set up for the perfect vegetable garden. There’s a back deck ready for grilling and relaxing- it’s the ideal spot for enjoying outdoor gatherings. This classic bungalow has original hardwood floors, a separate dining room off the spacious kitchen, with granite countertops and stainless-steel appliances, including a gas range. The garage is great for your car or storage space galore. Fantastic location with easy access to parks, major roads, restaurants, shops, and more. Move in ready and waiting for you!
Location
State GA
County Dekalb
Lake Name None
Rooms
Bedroom Description Other
Other Rooms Garage(s)
Basement Crawl Space
Main Level Bedrooms 3
Dining Room Separate Dining Room
Interior
Interior Features Low Flow Plumbing Fixtures
Heating Forced Air, Natural Gas
Cooling Central Air
Flooring Hardwood
Fireplaces Type None
Window Features Window Treatments
Appliance Dishwasher, Dryer, Gas Range, Range Hood, Refrigerator, Washer
Laundry Other
Exterior
Exterior Feature Garden
Garage Garage, Garage Door Opener
Garage Spaces 1.0
Fence Back Yard, Front Yard
Pool None
Community Features Near Public Transport, Near Schools, Near Shopping, Park
Utilities Available Cable Available, Electricity Available, Natural Gas Available, Sewer Available, Water Available
Waterfront Description None
View Trees/Woods
Roof Type Composition
Street Surface Asphalt
Accessibility None
Handicap Access None
Porch Deck
Private Pool false
Building
Lot Description Back Yard, Corner Lot, Front Yard, Level
Story One
Foundation Block
Sewer Public Sewer
Water Public
Architectural Style Bungalow
Level or Stories One
Structure Type Brick 4 Sides
New Construction No
Construction Status Resale
Schools
Elementary Schools Avondale
Middle Schools Druid Hills
High Schools Druid Hills
Others
Senior Community no
Restrictions false
Tax ID 15 216 06 014
Special Listing Condition None
Read Less

Bought with Keller Wms Re Atl Midtown
Get More Information




