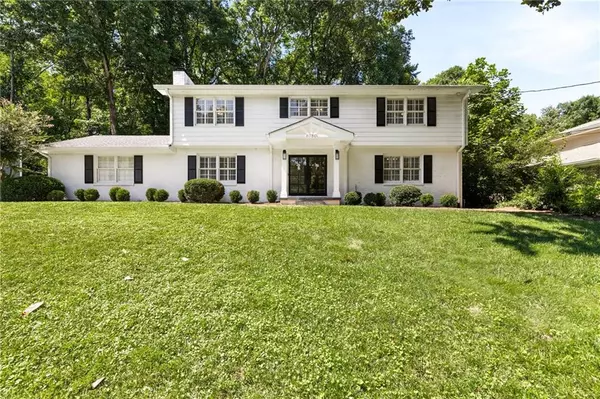For more information regarding the value of a property, please contact us for a free consultation.
6780 River Springs LN Atlanta, GA 30328
Want to know what your home might be worth? Contact us for a FREE valuation!

Our team is ready to help you sell your home for the highest possible price ASAP
Key Details
Sold Price $850,000
Property Type Single Family Home
Sub Type Single Family Residence
Listing Status Sold
Purchase Type For Sale
Square Footage 3,815 sqft
Price per Sqft $222
Subdivision Wyndham Hills
MLS Listing ID 7442183
Sold Date 09/10/24
Style Traditional
Bedrooms 5
Full Baths 3
Half Baths 1
Construction Status Resale
HOA Y/N No
Originating Board First Multiple Listing Service
Year Built 1967
Annual Tax Amount $3,925
Tax Year 2023
Lot Size 0.454 Acres
Acres 0.4544
Property Description
Nestled in the heart of Sandy Springs in the Wyndham Hills Community, this elegant 5-bedroom, 3.5-bath home offers a blend of luxury and comfort, complete with a 2-car garage and a fully finished basement, all set on a stunning private lot. As you step inside, you'll immediately notice the abundance of natural light streaming through the many windows, highlighting the rich hardwood floors that flow throughout the main level. The formal dining room is perfect for hosting gatherings and seamlessly connects to a beautifully designed white kitchen, complete with a breakfast nook. This kitchen opens up to a warm and inviting family room centered around a cozy fireplace. From the family room, step out onto a spacious covered deck that beckons you to unwind or entertain. With ample space for outdoor dining and lounging, this deck is an ideal spot for enjoying morning coffee or evening cocktails while taking in the serene views of the lush backyard. The outdoor space extends further with a meticulously landscaped yard and a firepit area, perfect for hosting gatherings under the stars. Upstairs, the fireside owner’s suite serves as a luxurious retreat, featuring a spa-like bath with a double vanity, a frameless glass shower, and ample closet space. Three additional well-appointed bedrooms and a full bath complete the upper level, offering comfort and privacy for family and guests alike. The fully finished basement adds another layer of luxury to this home, featuring a stylish bar area, an additional living room, a bedroom, and a full bath. This versatile space offers plenty of room for a home theater, rec room, or gym, catering to all your lifestyle needs. Short distance to City Sandy Springs with restaurants, farmers market, theater; adjacent Abernathy Greenway Park and Playground, Lost Corner Nature Preserve; access to Mark Trail Swim & Tennis, and easy access to both I-285 and GA 400
Location
State GA
County Fulton
Lake Name None
Rooms
Bedroom Description In-Law Floorplan,Sitting Room
Other Rooms None
Basement Bath/Stubbed, Daylight, Finished, Full
Dining Room Separate Dining Room
Interior
Interior Features Bookcases, Double Vanity, Entrance Foyer, Walk-In Closet(s)
Heating Natural Gas
Cooling Central Air
Flooring Carpet, Hardwood
Fireplaces Number 2
Fireplaces Type Family Room, Master Bedroom
Window Features Plantation Shutters
Appliance Dishwasher, Gas Oven, Gas Range, Microwave
Laundry Laundry Room, Main Level
Exterior
Exterior Feature Private Yard
Garage Attached, Garage, Kitchen Level
Garage Spaces 2.0
Fence Back Yard, Fenced
Pool None
Community Features Near Beltline, Near Public Transport, Near Schools, Near Shopping, Near Trails/Greenway, Park, Sidewalks
Utilities Available Cable Available, Electricity Available, Natural Gas Available, Phone Available, Sewer Available, Water Available
Waterfront Description None
View Trees/Woods
Roof Type Composition
Street Surface Asphalt
Accessibility None
Handicap Access None
Porch Covered, Deck, Front Porch, Screened
Private Pool false
Building
Lot Description Cul-De-Sac, Landscaped, Level, Private, Wooded
Story Two
Foundation Concrete Perimeter
Sewer Public Sewer
Water Public
Architectural Style Traditional
Level or Stories Two
Structure Type Brick 4 Sides
New Construction No
Construction Status Resale
Schools
Elementary Schools Spalding Drive
Middle Schools Sandy Springs
High Schools North Springs
Others
Senior Community no
Restrictions false
Tax ID 17 012600050347
Special Listing Condition None
Read Less

Bought with HomeSmart
Get More Information




