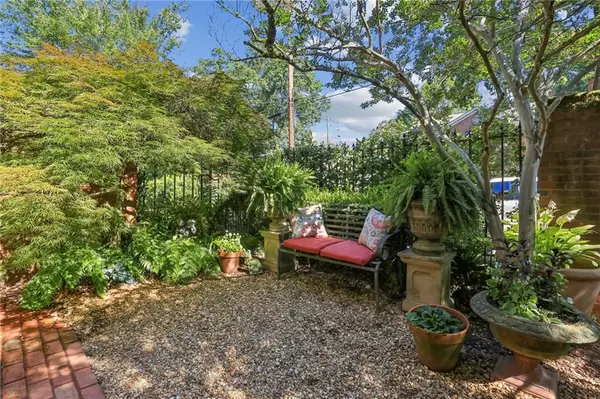For more information regarding the value of a property, please contact us for a free consultation.
12 Muscogee AVE NW Atlanta, GA 30305
Want to know what your home might be worth? Contact us for a FREE valuation!

Our team is ready to help you sell your home for the highest possible price ASAP
Key Details
Sold Price $707,500
Property Type Townhouse
Sub Type Townhouse
Listing Status Sold
Purchase Type For Sale
Square Footage 1,859 sqft
Price per Sqft $380
Subdivision Muscogee Place
MLS Listing ID 7402831
Sold Date 09/06/24
Style Townhouse,Traditional
Bedrooms 2
Full Baths 2
Half Baths 1
Construction Status Resale
HOA Fees $2,000
HOA Y/N Yes
Originating Board First Multiple Listing Service
Year Built 1980
Annual Tax Amount $5,516
Tax Year 2023
Lot Size 2,099 Sqft
Acres 0.0482
Property Description
Set on a quiet street in the heart of Buckhead, this townhome exudes under-stated elegance. Owned and renovated by one of Atlanta's top architects, this home is comfortable yet ready for entertaining. The private brick courtyard with its well-established garden provides a welcoming entry and a quiet oasis to enjoy a quiet morning coffee or an evening cocktail. The first floor features an office with great closet space and a powder room. The main living area is on the second floor and includes a large dining room with bay window, lovely living room with built-in cabinets, and fireplace, and a renovated kitchen with soapstone countertops, updated cabinets, and new appliances. Entry to the kitchen has been re-configured for better flow, the addition of a pantry, and wine refrigerator. Two bedrooms with en-suite renovated baths and good closet space complete the living area. The garage was expanded to accommodate a large SUV and entry is via a private driveway. Walk to the Peachtree Rd Farmers' Market on Saturdays; restaurants and shops are just steps away, and beautiful tree-lined neighborhoods surround you.
Location
State GA
County Fulton
Lake Name None
Rooms
Bedroom Description Other
Other Rooms None
Basement None
Dining Room Separate Dining Room
Interior
Interior Features Bookcases, Crown Molding, Double Vanity, Entrance Foyer, High Ceilings 9 ft Main, His and Hers Closets, Recessed Lighting
Heating Forced Air, Natural Gas
Cooling Central Air
Flooring Ceramic Tile, Hardwood
Fireplaces Number 1
Fireplaces Type Gas Starter, Living Room
Window Features Double Pane Windows,Shutters
Appliance Dishwasher, Disposal, Dryer, Gas Range, Gas Water Heater, Range Hood, Refrigerator, Self Cleaning Oven
Laundry Lower Level
Exterior
Exterior Feature Balcony, Courtyard, Private Entrance, Private Yard
Garage Drive Under Main Level, Garage, Garage Door Opener, Garage Faces Rear, Level Driveway
Garage Spaces 2.0
Fence Wrought Iron
Pool None
Community Features Gated, Homeowners Assoc, Near Public Transport, Near Schools, Near Shopping, Public Transportation, Restaurant, Sidewalks, Street Lights
Utilities Available Cable Available, Electricity Available, Natural Gas Available, Phone Available, Sewer Available, Water Available
Waterfront Description None
View City
Roof Type Composition
Street Surface Asphalt
Accessibility None
Handicap Access None
Porch None
Private Pool false
Building
Lot Description Zero Lot Line, Other
Story Three Or More
Foundation Brick/Mortar
Sewer Public Sewer
Water Public
Architectural Style Townhouse, Traditional
Level or Stories Three Or More
Structure Type Brick Front
New Construction No
Construction Status Resale
Schools
Elementary Schools E. Rivers
Middle Schools Willis A. Sutton
High Schools North Atlanta
Others
HOA Fee Include Maintenance Grounds,Pest Control,Termite,Trash
Senior Community no
Restrictions true
Tax ID 17 011200090067
Ownership Fee Simple
Financing no
Special Listing Condition None
Read Less

Bought with Ansley Real Estate | Christie's International Real Estate
Get More Information




