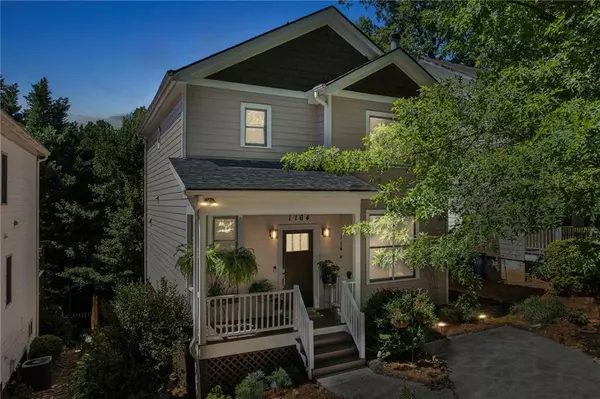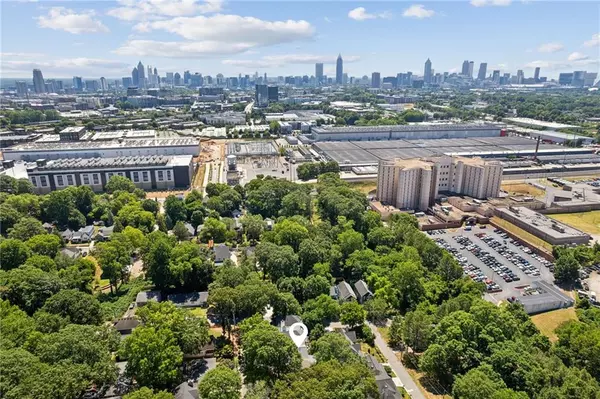For more information regarding the value of a property, please contact us for a free consultation.
1164 Warfield ST NW Atlanta, GA 30318
Want to know what your home might be worth? Contact us for a FREE valuation!

Our team is ready to help you sell your home for the highest possible price ASAP
Key Details
Sold Price $480,000
Property Type Single Family Home
Sub Type Single Family Residence
Listing Status Sold
Purchase Type For Sale
Square Footage 1,482 sqft
Price per Sqft $323
Subdivision Howell Station
MLS Listing ID 7409666
Sold Date 09/05/24
Style Bungalow,Cottage,Craftsman
Bedrooms 3
Full Baths 2
Half Baths 1
Construction Status Resale
HOA Y/N No
Originating Board First Multiple Listing Service
Year Built 2000
Annual Tax Amount $3,365
Tax Year 2023
Lot Size 3,598 Sqft
Acres 0.0826
Property Description
It feels like a "Sunday-Brunch House!" Welcome to this stunning newly renovated 3-bedroom, 2.5-bathroom home in the highly sought-after Knights Park/Howell Station area of Atlanta. This home features brand new hardwood floors on the main floor and new carpet upstairs, along with fresh interior paint and an exterior that was painted just three years ago. The 2010 HVAC system has been meticulously serviced every six months, and the home boasts a brand new water heater. The kitchen is equipped with beautiful granite countertops and a walk-in pantry, while the bathroom shines with a new marble floor.
Enjoy the outdoor spaces with a charming rocking chair front porch, a screened-in back porch, and a fenced-in yard, perfect for relaxing and entertaining. The walk-in crawl space has been professionally encapsulated, adding to the home's many conveniences.
Located just minutes from GA Tech and The Mercedes-Benz Stadium, this home is ideally situated near the brand new Spur connection trail, which will soon be part of the Beltline. You’ll also be close to Westside Park, and a variety of restaurants including the Pancake Social at Westside Paper District, and numerous shopping options at Westside Provisions District. Plus, all the vibrant offerings of West Midtown all within walking distance.
The Howell Station neighborhood is active and engaged, featuring amenities such as tennis courts, a playground, a basketball court, and a gathering pavilion. This home and community offer a perfect blend of modern updates, convenience, and vibrant urban living.
Don't miss the opportunity to make this beautiful home yours. Schedule your showing today!
Location
State GA
County Fulton
Lake Name None
Rooms
Bedroom Description None
Other Rooms None
Basement Exterior Entry, Unfinished
Dining Room Open Concept
Interior
Interior Features Crown Molding, Disappearing Attic Stairs, High Speed Internet, Tray Ceiling(s)
Heating Heat Pump
Cooling Ceiling Fan(s), Central Air
Flooring Carpet, Hardwood, Marble
Fireplaces Number 1
Fireplaces Type Family Room, Gas Starter
Window Features Double Pane Windows,Insulated Windows
Appliance Electric Cooktop, Gas Range
Laundry In Kitchen, Main Level
Exterior
Exterior Feature Rear Stairs
Garage Driveway, Kitchen Level
Fence Fenced, Wood
Pool None
Community Features Near Beltline, Near Shopping, Near Trails/Greenway, Park, Restaurant, Street Lights
Utilities Available Electricity Available, Natural Gas Available, Water Available
Waterfront Description None
View Other
Roof Type Composition
Street Surface Asphalt
Accessibility None
Handicap Access None
Porch Deck, Patio, Screened
Total Parking Spaces 2
Private Pool false
Building
Lot Description Back Yard, Front Yard, Landscaped
Story Two
Foundation Block
Sewer Public Sewer
Water Public
Architectural Style Bungalow, Cottage, Craftsman
Level or Stories Two
Structure Type HardiPlank Type
New Construction No
Construction Status Resale
Schools
Elementary Schools Centennial Place
Middle Schools Centennial Place
High Schools Midtown
Others
Senior Community no
Restrictions false
Tax ID 17 018900031028
Acceptable Financing Cash, Conventional, FHA, VA Loan, Other
Listing Terms Cash, Conventional, FHA, VA Loan, Other
Special Listing Condition None
Read Less

Bought with HOME Real Estate, LLC
Get More Information




