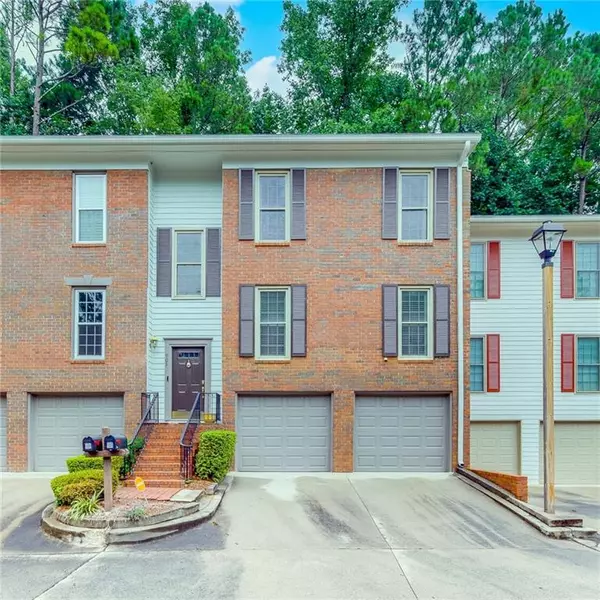For more information regarding the value of a property, please contact us for a free consultation.
905 Brandywine CIR Atlanta, GA 30350
Want to know what your home might be worth? Contact us for a FREE valuation!

Our team is ready to help you sell your home for the highest possible price ASAP
Key Details
Sold Price $369,900
Property Type Townhouse
Sub Type Townhouse
Listing Status Sold
Purchase Type For Sale
Square Footage 2,240 sqft
Price per Sqft $165
Subdivision Lexington Crossing
MLS Listing ID 7428689
Sold Date 09/05/24
Style Townhouse,Traditional
Bedrooms 3
Full Baths 2
Half Baths 2
Construction Status Resale
HOA Fees $528
HOA Y/N Yes
Originating Board First Multiple Listing Service
Year Built 1970
Annual Tax Amount $2,458
Tax Year 2023
Lot Size 2,238 Sqft
Acres 0.0514
Property Description
Welcome home to this beautiful three-bedroom, two full bath, and two half bath townhouse in Atlanta! The stunning kitchen and bathrooms feature quartz and granite countertops, white wooden cabinets, and porcelain tile floors. Hardwood floors extend throughout the entire main and upper levels, complemented by elegant wooden steps on the staircases. The spacious master bedroom boasts stylish barn doors and two closets. Additional highlights include a separate office on the main level, a two-car garage, and a basement with a half bathroom, kitchenette, and bonus room. Nestled in a community surrounded by Chattahoochee River parks, this home is just minutes away from historic Roswell, East Cobb, Dunwoody, GA 400, fine dining, and shopping.
Location
State GA
County Fulton
Lake Name None
Rooms
Bedroom Description Oversized Master,Roommate Floor Plan
Other Rooms None
Basement Finished Bath, Interior Entry, Partial
Dining Room Seats 12+, Separate Dining Room
Interior
Interior Features Double Vanity, Entrance Foyer, Walk-In Closet(s), Other
Heating Central, Electric
Cooling Ceiling Fan(s), Central Air
Flooring Ceramic Tile, Hardwood, Other
Fireplaces Number 1
Fireplaces Type Factory Built, Living Room
Window Features None
Appliance Dishwasher, Electric Range, Microwave
Laundry Upper Level
Exterior
Exterior Feature Other
Garage Driveway, Garage
Garage Spaces 2.0
Fence Fenced
Pool None
Community Features Clubhouse, Homeowners Assoc, Near Shopping, Near Trails/Greenway, Park, Pool, Street Lights
Utilities Available Cable Available, Electricity Available, Sewer Available, Water Available
Waterfront Description None
View Other
Roof Type Other
Street Surface Other
Accessibility None
Handicap Access None
Porch Deck
Private Pool false
Building
Lot Description Back Yard
Story Three Or More
Foundation Slab
Sewer Public Sewer
Water Public
Architectural Style Townhouse, Traditional
Level or Stories Three Or More
Structure Type Brick Front,Cement Siding
New Construction No
Construction Status Resale
Schools
Elementary Schools Dunwoody Springs
Middle Schools Sandy Springs
High Schools North Springs
Others
Senior Community no
Restrictions true
Tax ID 06 036600010517
Ownership Condominium
Financing no
Special Listing Condition None
Read Less

Bought with Engel & Volkers Atlanta
Get More Information




