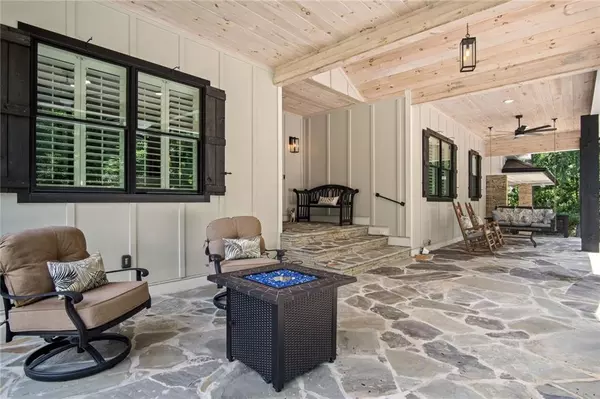For more information regarding the value of a property, please contact us for a free consultation.
207 Little Victoria RD Woodstock, GA 30189
Want to know what your home might be worth? Contact us for a FREE valuation!

Our team is ready to help you sell your home for the highest possible price ASAP
Key Details
Sold Price $1,820,000
Property Type Single Family Home
Sub Type Single Family Residence
Listing Status Sold
Purchase Type For Sale
Square Footage 4,932 sqft
Price per Sqft $369
Subdivision Victoria Cottages
MLS Listing ID 7393299
Sold Date 08/29/24
Style Contemporary,Ranch,Traditional
Bedrooms 4
Full Baths 3
Half Baths 1
Construction Status Resale
HOA Y/N No
Originating Board First Multiple Listing Service
Year Built 1992
Annual Tax Amount $6,667
Tax Year 2023
Lot Size 0.294 Acres
Acres 0.2945
Property Description
Welcome to your lakeside paradise on the stunning Lake Allatoona! This immaculate home boasts an abundance of outdoor entertaining space!
Discover a sprawling ranch-style layout with a full finished basement, offering high ceilings and luxurious finishes throughout. The main level features a spacious Owner's Suite complete with a generously sized walk-in closet and a lavish private bath featuring a soaking tub, zero-entry tiled shower, and double vanities. Relax and unwind as you step out onto the attached screened porch, where breathtaking views of the lake await you.
Freshly finished hardwood floors adorn the main living area, leading seamlessly to a large Sunroom flooded with natural light from a wall of windows overlooking the serene waters. Every corner of this home is adorned with new casement windows, while newly installed siding adds to its curb appeal. For added convenience and peace of mind, the home is equipped with a Generac home generator.
Updated chef's kitchen, perfect for both everyday cooking and entertaining guests.
The lower level offers additional living space with a large recreation area featuring coffered ceilings, an extra bedroom, a full bath, and ample storage. Step outside onto another expansive screened porch, where you can savor panoramic views of Lake Allatoona.
Outdoor enthusiasts will delight in the array of amenities this property offers. A circular drive welcomes you home, while a two-car drive-under garage and a tall carport provide ample space for parking, including storage for your RV or boat. Embrace your green thumb with a raised garden, gather around the outdoor firepit on the paver patio, or rinse off after a day on the lake in the convenient outdoor shower.
Don't miss the opportunity to own this exquisite lakeside retreat, where luxury meets lakeside living.
Location
State GA
County Cherokee
Lake Name Allatoona
Rooms
Bedroom Description Master on Main,Oversized Master
Other Rooms RV/Boat Storage, Workshop
Basement Exterior Entry, Finished, Finished Bath, Full, Walk-Out Access
Main Level Bedrooms 3
Dining Room Open Concept, Separate Dining Room
Interior
Interior Features Bookcases, Coffered Ceiling(s), Double Vanity, Dry Bar, Walk-In Closet(s)
Heating Central
Cooling Ceiling Fan(s), Central Air
Flooring Hardwood
Fireplaces Number 1
Fireplaces Type Living Room
Window Features Double Pane Windows
Appliance Dishwasher, Disposal, Dryer, Electric Oven, Gas Cooktop, Microwave, Range Hood, Refrigerator, Washer
Laundry Laundry Room, Main Level
Exterior
Exterior Feature Garden
Garage Carport, Covered, Drive Under Main Level, Driveway, Garage, Garage Faces Side
Garage Spaces 2.0
Fence None
Pool None
Community Features Boating, Lake, Powered Boats Allowed
Utilities Available Cable Available, Electricity Available, Natural Gas Available, Water Available
Waterfront Description Lake Front,Waterfront
View Lake, Trees/Woods
Roof Type Composition
Street Surface Paved
Accessibility Accessible Hallway(s)
Handicap Access Accessible Hallway(s)
Porch Covered, Deck, Enclosed, Front Porch, Patio, Rear Porch, Screened
Private Pool false
Building
Lot Description Back Yard, Landscaped
Story Two
Foundation See Remarks
Sewer Septic Tank
Water Public
Architectural Style Contemporary, Ranch, Traditional
Level or Stories Two
Structure Type Cement Siding,HardiPlank Type
New Construction No
Construction Status Resale
Schools
Elementary Schools Boston
Middle Schools E.T. Booth
High Schools Etowah
Others
Senior Community no
Restrictions false
Tax ID 21N10B A052
Special Listing Condition None
Read Less

Bought with Lake Homes Realty, LLC.
Get More Information




