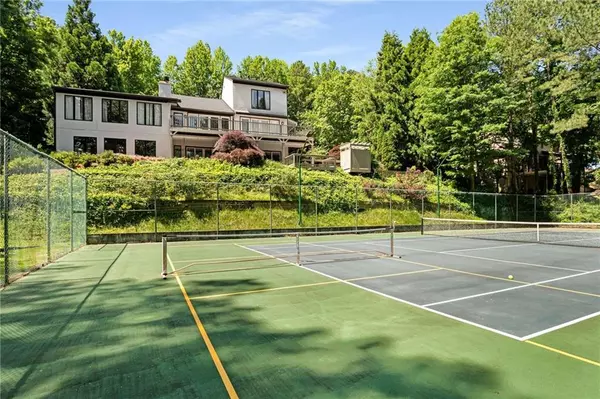For more information regarding the value of a property, please contact us for a free consultation.
2926 Cravey TRL NE Atlanta, GA 30345
Want to know what your home might be worth? Contact us for a FREE valuation!

Our team is ready to help you sell your home for the highest possible price ASAP
Key Details
Sold Price $900,000
Property Type Single Family Home
Sub Type Single Family Residence
Listing Status Sold
Purchase Type For Sale
Square Footage 4,227 sqft
Price per Sqft $212
Subdivision Briarmoor Manor
MLS Listing ID 7417292
Sold Date 08/30/24
Style Contemporary,Mid-Century Modern
Bedrooms 4
Full Baths 4
Half Baths 1
Construction Status Updated/Remodeled
HOA Y/N No
Originating Board First Multiple Listing Service
Year Built 1984
Annual Tax Amount $7,278
Tax Year 2022
Lot Size 1.200 Acres
Acres 1.2
Property Description
This house is a show stopper combining a modern contemporary home on a spectacular setting on 1.2 acres! It is resort style living with the multiple decks, large hot tub, outdoor shower and huge tennis court and pickle ball court! The house is full of huge windows letting the natural light in and fabulous views of the beautiful property. From the moment you walk in you know this house is something special. The stone fireplace that takes up the entire wall in the large great room is gorgeous. Open floor plan with hardwood floors through out the main floor. Wall of windows and french doors lines the entire back of the home on both the main floor and terrace level opening to spacious decks and patios. Oversized master suite on the main level with 2 walk in closets large bathroom and separate sitting room. The gourmet kitchen with a stainless steel island, Five Star 6 burner gas stove, subzero refrigerator, modern fixtures and touches all in this spacious kitchen with a large eat in space! The upstairs has a light filled loft area and 2 additional bedrooms each with new carpet and each with its on bath and a huge walk in closet! And then there is the terrace level.. oh my!! It is expansive! A second kitchen, retro tile flooring, huge family room space with built in book shelves, french doors to the covered patio, a full bath and full bedroom with french doors to the patio, a very spacious laundry room. Make sure to look behind one of the book cases for the secret room.. would make a perfect work out room, storage, convert it to an awesome wine cellar or the best kids hide out ever! The property is a resort! After a great round of tennis or pickle ball on the oversized tennis court you can jump in your hot tub and then take a refreshing out door shower. Spend the afternoon on the multiple porches entertaining family and friends! It is an entertainers dream! This home truly has so many fabulous features in an amazing location. All on a dead-end quiet street.
Location
State GA
County Dekalb
Lake Name None
Rooms
Bedroom Description Master on Main,Oversized Master,Sitting Room
Other Rooms Gazebo
Basement Daylight, Exterior Entry, Finished, Finished Bath, Interior Entry, Walk-Out Access
Main Level Bedrooms 1
Dining Room Seats 12+, Separate Dining Room
Interior
Interior Features Bookcases, Cathedral Ceiling(s), Double Vanity, Entrance Foyer, High Ceilings 9 ft Main, High Ceilings 9 ft Upper, His and Hers Closets, Track Lighting, Walk-In Closet(s)
Heating Central, Forced Air
Cooling Attic Fan, Ceiling Fan(s), Central Air, Electric
Flooring Carpet, Ceramic Tile, Hardwood, Marble
Fireplaces Number 1
Fireplaces Type Family Room, Great Room, Stone
Window Features Double Pane Windows,Insulated Windows,Skylight(s)
Appliance Dishwasher, Disposal, Dryer, Gas Range, Gas Water Heater, Range Hood, Refrigerator, Washer
Laundry In Basement, Laundry Room, Lower Level
Exterior
Exterior Feature Balcony, Courtyard, Garden, Tennis Court(s)
Garage Garage
Garage Spaces 2.0
Fence None
Pool None
Community Features None
Utilities Available Cable Available, Electricity Available, Natural Gas Available, Phone Available
Waterfront Description None
View Trees/Woods
Roof Type Ridge Vents,Shingle
Street Surface Asphalt
Accessibility None
Handicap Access None
Porch Deck, Front Porch, Rear Porch, Wrap Around
Private Pool false
Building
Lot Description Back Yard, Cul-De-Sac, Front Yard, Landscaped, Private
Story Three Or More
Foundation Block
Sewer Public Sewer
Water Private
Architectural Style Contemporary, Mid-Century Modern
Level or Stories Three Or More
Structure Type Stucco
New Construction No
Construction Status Updated/Remodeled
Schools
Elementary Schools Hawthorne - Dekalb
Middle Schools Henderson - Dekalb
High Schools Lakeside - Dekalb
Others
Senior Community no
Restrictions false
Tax ID 18 248 01 176
Special Listing Condition None
Read Less

Bought with Keller Williams Realty Metro Atlanta
Get More Information




