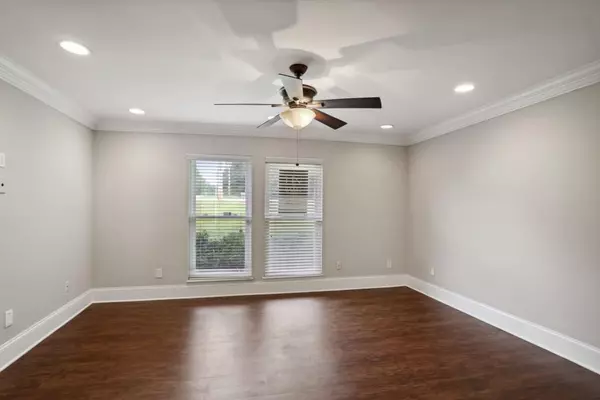For more information regarding the value of a property, please contact us for a free consultation.
3182 Quincetree LN Decatur, GA 30034
Want to know what your home might be worth? Contact us for a FREE valuation!

Our team is ready to help you sell your home for the highest possible price ASAP
Key Details
Sold Price $133,500
Property Type Condo
Sub Type Condominium
Listing Status Sold
Purchase Type For Sale
Square Footage 1,440 sqft
Price per Sqft $92
Subdivision Orchard Lane I
MLS Listing ID 7430502
Sold Date 08/27/24
Style Colonial
Bedrooms 3
Full Baths 2
Construction Status Resale
HOA Fees $290
HOA Y/N No
Originating Board First Multiple Listing Service
Year Built 1973
Annual Tax Amount $2,343
Tax Year 2023
Lot Size 958 Sqft
Acres 0.022
Property Description
Discover the charm of this beautifully maintained home nestled in the Orchard Lane community in Decatur. As you step inside, you'll be greeted by a bright and open floor plan perfect for both entertaining and relaxing. Featuring three spacious bedrooms and two stylish bathrooms, this townhome/condo offers plenty of room for comfort and gatherings. Whether you're a first-time homebuyer or a savvy investor, you'll appreciate the flexibility of a community with no rental restrictions. Don't miss your chance to call this inviting home your own. Come see it today and start envisioning your future here in Orchard Lane!
Location
State GA
County Dekalb
Lake Name None
Rooms
Bedroom Description Roommate Floor Plan
Other Rooms None
Basement None
Dining Room Separate Dining Room
Interior
Interior Features Disappearing Attic Stairs, High Speed Internet
Heating Central, Forced Air
Cooling Ceiling Fan(s), Central Air, Electric
Flooring Carpet, Ceramic Tile, Laminate
Fireplaces Type None
Window Features Insulated Windows
Appliance Dishwasher, Electric Range, Gas Water Heater, Microwave, Refrigerator
Laundry Laundry Room, Main Level
Exterior
Exterior Feature None
Garage Carport, Kitchen Level, Level Driveway
Fence Back Yard, Fenced, Privacy, Wood
Pool None
Community Features Homeowners Assoc, Street Lights
Utilities Available Cable Available, Electricity Available, Natural Gas Available, Phone Available
Waterfront Description None
View Other
Roof Type Composition
Street Surface Paved
Accessibility None
Handicap Access None
Porch Enclosed, Patio
Total Parking Spaces 2
Private Pool false
Building
Lot Description Other
Story Two
Foundation Slab
Sewer Public Sewer
Water Public
Architectural Style Colonial
Level or Stories Two
Structure Type Brick,Brick Front,Vinyl Siding
New Construction No
Construction Status Resale
Schools
Elementary Schools Bob Mathis
Middle Schools Chapel Hill - Dekalb
High Schools Southwest Dekalb
Others
HOA Fee Include Maintenance Grounds,Termite,Trash
Senior Community no
Restrictions false
Tax ID 15 090 05 006
Ownership Fee Simple
Acceptable Financing Cash, Conventional
Listing Terms Cash, Conventional
Financing no
Special Listing Condition None
Read Less

Bought with Dukes Street Realty
Get More Information




