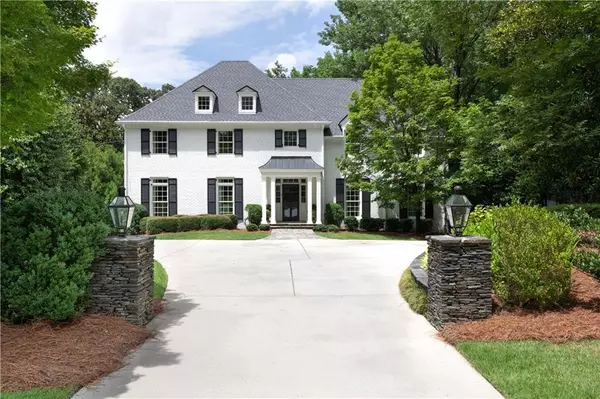For more information regarding the value of a property, please contact us for a free consultation.
517 Arden At Argonne NW Atlanta, GA 30305
Want to know what your home might be worth? Contact us for a FREE valuation!

Our team is ready to help you sell your home for the highest possible price ASAP
Key Details
Sold Price $2,638,000
Property Type Single Family Home
Sub Type Single Family Residence
Listing Status Sold
Purchase Type For Sale
Square Footage 4,308 sqft
Price per Sqft $612
Subdivision Arden At Argonne
MLS Listing ID 7428480
Sold Date 08/20/24
Style Traditional
Bedrooms 5
Full Baths 4
Half Baths 1
Construction Status Resale
HOA Y/N No
Originating Board First Multiple Listing Service
Year Built 1970
Annual Tax Amount $24,310
Tax Year 2023
Lot Size 0.397 Acres
Acres 0.3969
Property Sub-Type Single Family Residence
Property Description
Welcome to 517 Arden at Argonne, a gorgeous, traditional home on the beloved Arden at Argonne cul-de-sac in coveted Argonne Forest. The private driveway and motor court bordered with mature landscaping and gas lanterns greets you as you arrive to this five bedroom, four and a half bathroom estate. With hardwoods throughout and beautiful crown molding, the inviting entrance foyer opens to a stately winding staircase, flanked by a formal living space with a picturesque gas fireplace and formal dining room. The sizeable, family kitchen, featuring Carrara marble countertops and stainless-steel appliances, graciously opens to an inviting family room centered by a wood burning fireplace and French doors leading to the deck area. With ample seating and space, this layout is ideal for entertaining! Tucked off the kitchen, you will find a beautiful bar area with a striking antique mirror backsplash and expansive Pacific Silvercloth storage, perfect for your delicate pieces. Conveniently located on the main floor, the handsome office, full bath and updated designer laundry room with marble countertops and Schumacher wallpaper are ideal for turn-key living. The upper level boasts a primary suite featuring a room-sized walk-in closet and bath, and three additional bedrooms and two bathrooms. On the finished terrace level, you will find a daylight recreational room with custom built-in bookcases, wood-burning fireplace, and half bath. The flat, immaculate backyard offers room for a pool or the perfect play space. Enjoy the two-car garage with additional storage opportunities and insulation. Quietly nestled in award-winning Morris Brandon Elementary, you are minutes away from all of the best entertaining in Buckhead. No detail has been spared – this one is not to be missed!
Location
State GA
County Fulton
Lake Name None
Rooms
Bedroom Description Sitting Room
Other Rooms None
Basement Daylight, Exterior Entry, Finished, Finished Bath, Interior Entry, Walk-Out Access
Main Level Bedrooms 1
Dining Room Separate Dining Room
Interior
Interior Features Beamed Ceilings, Bookcases, Crown Molding, Disappearing Attic Stairs, Dry Bar, Entrance Foyer 2 Story, High Ceilings 10 ft Main, High Speed Internet, His and Hers Closets, Recessed Lighting, Smart Home, Walk-In Closet(s)
Heating Central
Cooling Central Air
Flooring Hardwood
Fireplaces Number 3
Fireplaces Type Basement, Family Room, Gas Starter, Living Room
Window Features Double Pane Windows
Appliance Dishwasher, Disposal, Double Oven, Dryer, Gas Cooktop, Gas Oven, Gas Range, Gas Water Heater, Microwave, Refrigerator, Washer
Laundry Laundry Room, Main Level, Sink
Exterior
Exterior Feature Awning(s), Lighting, Private Entrance, Private Yard
Parking Features Drive Under Main Level, Driveway, Garage, Garage Door Opener, Garage Faces Rear, Parking Pad
Garage Spaces 2.0
Fence Back Yard, Invisible
Pool None
Community Features Near Public Transport, Near Schools, Near Shopping, Near Trails/Greenway
Utilities Available Cable Available, Electricity Available, Natural Gas Available, Phone Available, Sewer Available, Underground Utilities, Water Available
Waterfront Description None
Roof Type Composition
Street Surface Asphalt
Accessibility None
Handicap Access None
Porch Rear Porch
Total Parking Spaces 2
Private Pool false
Building
Lot Description Back Yard, Cul-De-Sac
Story Three Or More
Foundation Combination
Sewer Public Sewer
Water Public
Architectural Style Traditional
Level or Stories Three Or More
Structure Type Brick 4 Sides
New Construction No
Construction Status Resale
Schools
Elementary Schools Morris Brandon
Middle Schools Willis A. Sutton
High Schools North Atlanta
Others
Senior Community no
Restrictions false
Tax ID 17 014300020463
Special Listing Condition None
Read Less

Bought with HOME Real Estate, LLC



