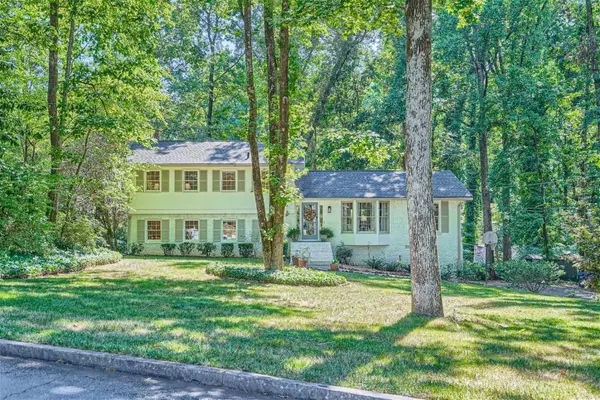For more information regarding the value of a property, please contact us for a free consultation.
2192 Brookfield DR Lawrenceville, GA 30043
Want to know what your home might be worth? Contact us for a FREE valuation!

Our team is ready to help you sell your home for the highest possible price ASAP
Key Details
Sold Price $410,000
Property Type Single Family Home
Sub Type Single Family Residence
Listing Status Sold
Purchase Type For Sale
Square Footage 2,988 sqft
Price per Sqft $137
Subdivision Hunt Ridge
MLS Listing ID 7415339
Sold Date 08/12/24
Style Farmhouse,Traditional
Bedrooms 4
Full Baths 3
Construction Status Resale
HOA Y/N No
Originating Board First Multiple Listing Service
Year Built 1972
Annual Tax Amount $3,493
Tax Year 2023
Lot Size 0.530 Acres
Acres 0.53
Property Description
Completely updated 4/3 split level on 1/2 and acre wooded lot. French Country dream home. Gorgeous new kitchen features stainless steel appliances. Soft close cabinets in kitchen and baths. New tile in baths, new faucets in kitchen and baths, updated lighting. Hardwoods throughout main and upper level. Waterproof luxury vinyl plank in lower level family room and bedroom. Come and sit a spell in the screened in back porch overlooking your very own serene back yard. HVAC installed and exterior painted 10/23. Walk to the Gwinnett Braves Stadium and the Exchange. Less than 5 mins to the Mall of GA. Showings begin 7/5/24.
Location
State GA
County Gwinnett
Lake Name None
Rooms
Bedroom Description Other
Other Rooms Shed(s)
Basement Daylight, Finished, Finished Bath, Interior Entry, Partial, Walk-Out Access
Dining Room Open Concept, Seats 12+
Interior
Interior Features Bookcases, Disappearing Attic Stairs, Double Vanity, Entrance Foyer, His and Hers Closets, Low Flow Plumbing Fixtures
Heating Central, Natural Gas
Cooling Ceiling Fan(s), Central Air
Flooring Ceramic Tile, Hardwood, Vinyl
Fireplaces Number 1
Fireplaces Type Family Room, Keeping Room, Masonry, Other Room
Window Features Bay Window(s)
Appliance Dishwasher, Electric Range, ENERGY STAR Qualified Appliances, Refrigerator, Self Cleaning Oven
Laundry Laundry Room, Lower Level
Exterior
Exterior Feature Private Yard, Rain Gutters
Garage Garage, Garage Door Opener, Garage Faces Side, Level Driveway
Garage Spaces 2.0
Fence Back Yard, Chain Link, Fenced
Pool None
Community Features Near Schools, Near Shopping, Street Lights
Utilities Available Cable Available, Electricity Available, Natural Gas Available, Phone Available, Water Available
Waterfront Description None
View Other
Roof Type Composition,Shingle
Street Surface Asphalt
Accessibility None
Handicap Access None
Porch Patio, Rear Porch, Screened
Private Pool false
Building
Lot Description Back Yard, Cul-De-Sac, Front Yard, Level, Wooded
Story Multi/Split
Foundation Block, Brick/Mortar, Slab
Sewer Septic Tank
Water Public
Architectural Style Farmhouse, Traditional
Level or Stories Multi/Split
Structure Type Brick,Brick Front,Cement Siding
New Construction No
Construction Status Resale
Schools
Elementary Schools Woodward Mill
Middle Schools Twin Rivers
High Schools Mountain View
Others
Senior Community no
Restrictions false
Tax ID R7106 057
Acceptable Financing Cash, Conventional
Listing Terms Cash, Conventional
Financing no
Special Listing Condition None
Read Less

Bought with Chapman Hall Professionals
Get More Information




