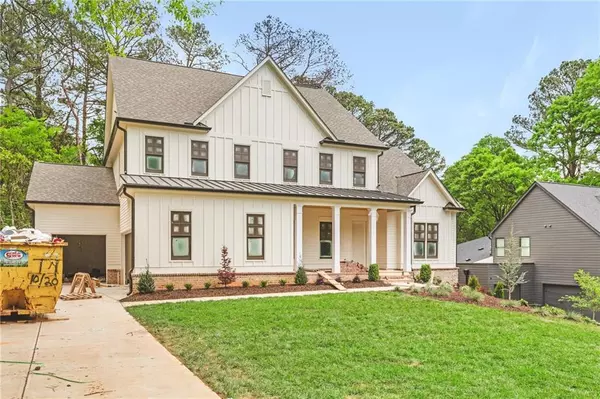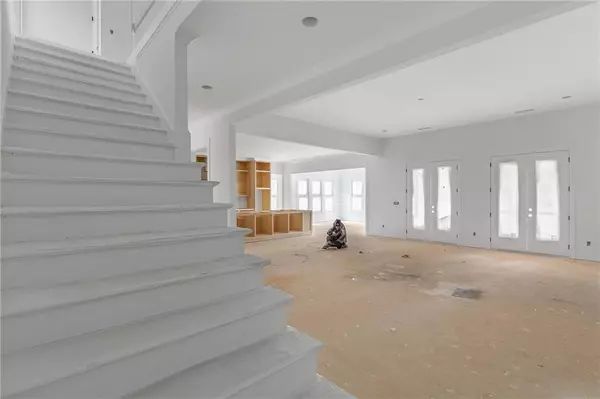For more information regarding the value of a property, please contact us for a free consultation.
354 Michael Drive Alpharetta, GA 30009
Want to know what your home might be worth? Contact us for a FREE valuation!

Our team is ready to help you sell your home for the highest possible price ASAP
Key Details
Sold Price $2,078,500
Property Type Single Family Home
Sub Type Single Family Residence
Listing Status Sold
Purchase Type For Sale
Square Footage 4,713 sqft
Price per Sqft $441
Subdivision Alpha Park
MLS Listing ID 7379743
Sold Date 08/09/24
Style Craftsman,Farmhouse,Traditional
Bedrooms 5
Full Baths 4
Half Baths 1
Construction Status New Construction
HOA Y/N No
Originating Board First Multiple Listing Service
Year Built 2024
Annual Tax Amount $3,105
Tax Year 2023
Lot Size 0.393 Acres
Acres 0.3926
Property Description
Introducing this stunning new construction gem just minutes away from downtown Alpharetta! Boasting 5 bedrooms, 4.5 bathrooms, and a powder room, this home truly has it all. Step inside to discover a grand foyer, a cozy study, a convenient mudroom. The main-level owner's suite is a sanctuary with vaulted ceilings, built out primary closet, and a spa-like bathroom. The chef's kitchen seamlessly flows into the family room, which features a charming fireplace and built-in shelves. Upstairs, you'll find three spacious bedrooms, plus bonus room. Outside, the backyard is an entertainer's delight, boasting a generous covered patio complete with a cozy fireplace. With a 3-car garage, there's plenty of space for all your needs. Enjoy the nearby shopping, dining, and entertainment options of Downtown Alpharetta, The Avalon, and North Point Mall. In addition, this neighborhood will be connected to the highly anticipated Alpha Loop. This home is the perfect blend of convenience and comfort.
Location
State GA
County Fulton
Lake Name None
Rooms
Bedroom Description Master on Main,Oversized Master
Other Rooms None
Basement Bath/Stubbed, Full, Unfinished, Walk-Out Access
Main Level Bedrooms 1
Dining Room Open Concept, Seats 12+
Interior
Interior Features Bookcases, Coffered Ceiling(s), Double Vanity, Entrance Foyer, His and Hers Closets, Walk-In Closet(s), Wet Bar
Heating Forced Air, Zoned
Cooling Central Air, Zoned
Flooring Hardwood
Fireplaces Number 2
Fireplaces Type Family Room, Outside
Window Features None
Appliance Dishwasher, Disposal, Gas Cooktop, Microwave
Laundry Laundry Room, Upper Level
Exterior
Exterior Feature Private Yard, Rain Gutters
Garage Garage
Garage Spaces 3.0
Fence None
Pool None
Community Features None
Utilities Available Cable Available, Electricity Available, Natural Gas Available, Phone Available, Water Available
Waterfront Description None
View Trees/Woods, Other
Roof Type Composition
Street Surface Paved
Accessibility None
Handicap Access None
Porch Covered, Patio
Private Pool false
Building
Lot Description Back Yard, Front Yard, Landscaped
Story Three Or More
Foundation Concrete Perimeter
Sewer Public Sewer
Water Public
Architectural Style Craftsman, Farmhouse, Traditional
Level or Stories Three Or More
Structure Type Frame,Other
New Construction No
Construction Status New Construction
Schools
Elementary Schools Manning Oaks
Middle Schools Northwestern
High Schools Milton - Fulton
Others
Senior Community no
Restrictions false
Tax ID 12 258206960477
Special Listing Condition None
Read Less

Bought with Harry Norman Realtors
Get More Information




