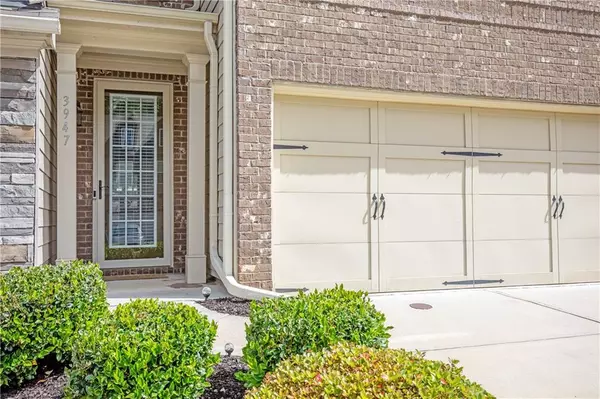For more information regarding the value of a property, please contact us for a free consultation.
3947 Augustine PL Rex, GA 30273
Want to know what your home might be worth? Contact us for a FREE valuation!

Our team is ready to help you sell your home for the highest possible price ASAP
Key Details
Sold Price $298,000
Property Type Townhouse
Sub Type Townhouse
Listing Status Sold
Purchase Type For Sale
Square Footage 1,992 sqft
Price per Sqft $149
Subdivision Augustine Commons
MLS Listing ID 7378624
Sold Date 08/02/24
Style Townhouse,Traditional
Bedrooms 3
Full Baths 2
Half Baths 1
Construction Status Resale
HOA Fees $85
HOA Y/N Yes
Originating Board First Multiple Listing Service
Year Built 2018
Annual Tax Amount $2,722
Tax Year 2023
Property Description
Welcome to your new home in the heart of Rex, where comfort, convenience, and location converge in this charming end unit townhome. This well-maintained property boasts numerous features that make it a must-see on your home search journey. Experience an abundance of natural sunlight the moment you walk in. You and your guest will be impressed by the luxurious family room which features a coffered ceiling, a beautiful electric fireplace that creates ambience with just a click of a switch, and built in bookshelves to display your treasures. From there your eyes will immediately be drawn to the gourmet kitchen, so inviting for the chef in you and perfect for family gatherings around the large island and dining area. Be sure not to miss the large walk in pantry. There is a perfect half bath on the mail level as well. The upstairs primary suite is enormous and has a lavish full bath and walk in closet. The two additional bedrooms provide comfort and versatility. Outside the large private backyard is fully fenced and is an inviting retreat after a long day or a fun filled cookout. This well-cared-for townhome is a rare find and an opportunity not to be missed. Schedule a private tour today!
Location
State GA
County Clayton
Lake Name None
Rooms
Bedroom Description Oversized Master
Other Rooms None
Basement None
Dining Room Open Concept
Interior
Interior Features Bookcases, Coffered Ceiling(s), Double Vanity, Entrance Foyer, High Ceilings 9 ft Main, High Speed Internet, Recessed Lighting, Walk-In Closet(s)
Heating Central, Forced Air
Cooling Ceiling Fan(s), Central Air
Flooring Carpet, Hardwood
Fireplaces Number 1
Fireplaces Type Electric, Factory Built, Family Room
Window Features Double Pane Windows
Appliance Dishwasher, Disposal, Dryer, Electric Range, Electric Water Heater, Microwave, Refrigerator, Self Cleaning Oven, Washer
Laundry In Hall, Laundry Closet, Upper Level
Exterior
Exterior Feature Private Yard
Garage Garage
Garage Spaces 2.0
Fence Back Yard, Fenced
Pool None
Community Features None
Utilities Available Cable Available, Electricity Available, Sewer Available, Underground Utilities, Water Available
Waterfront Description None
View Other
Roof Type Composition
Street Surface Paved
Accessibility None
Handicap Access None
Porch Covered
Private Pool false
Building
Lot Description Back Yard, Level
Story Two
Foundation Slab
Sewer Public Sewer
Water Public
Architectural Style Townhouse, Traditional
Level or Stories Two
Structure Type Brick Front,Cement Siding
New Construction No
Construction Status Resale
Schools
Elementary Schools Roberta T. Smith
Middle Schools Rex Mill
High Schools Morrow
Others
Senior Community no
Restrictions true
Tax ID 12121D B096
Ownership Fee Simple
Acceptable Financing Cash, Conventional, FHA
Listing Terms Cash, Conventional, FHA
Financing yes
Special Listing Condition None
Read Less

Bought with Keller Williams Realty Atl Partners
Get More Information




