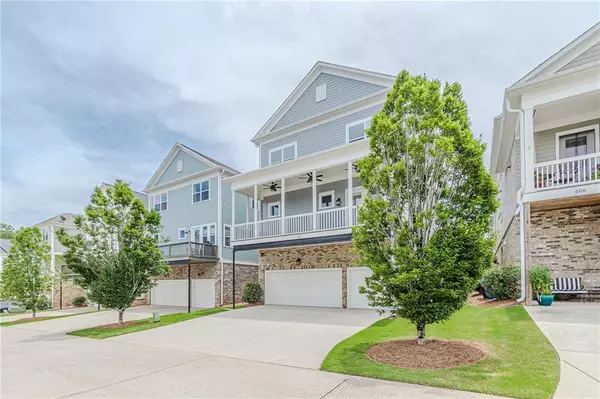For more information regarding the value of a property, please contact us for a free consultation.
610 Hanlon WAY Alpharetta, GA 30009
Want to know what your home might be worth? Contact us for a FREE valuation!

Our team is ready to help you sell your home for the highest possible price ASAP
Key Details
Sold Price $969,900
Property Type Single Family Home
Sub Type Single Family Residence
Listing Status Sold
Purchase Type For Sale
Square Footage 3,296 sqft
Price per Sqft $294
Subdivision Braeden
MLS Listing ID 7411728
Sold Date 08/02/24
Style Other
Bedrooms 3
Full Baths 3
Half Baths 1
Construction Status Resale
HOA Y/N No
Originating Board First Multiple Listing Service
Year Built 2018
Annual Tax Amount $4,700
Tax Year 2024
Lot Size 3,484 Sqft
Acres 0.08
Property Description
WALKING DISTANCE TO AVALON! This charming home featuring THREE large patios in the heart of Alpharetta won't last long. Just a little over 1 mile from this community is the site where "The Gathering" is currently under contraction; a 1 billion dollar mixed use project featuring homes, shopping, and entertainment venues. Not to mention, this home is close to 400, Wills Park, Downtown Alpharetta, the alpha loop, and in the highly request Milton School District. You will truly be in the center of everything Alpharetta has to offer giving you unparalleled convenience and an lifestyle truly like nothing else. As you enter the home you'll see the oversized room and bathroom combo that can act as a media room, guest quarters, a fourth bedroom, and so much more. On the main floor of the home you have an open concept design that the living room, kitchen, eat in kitchen, and dinning room share. Towards the back of the main floor you have an additional den/family room as well as an office. The main floor offers two large patios overlooking each side of the house and community. Upstairs you'll find the primary suite with the dreamy bathroom and closet (and private patio the width of the house). In addition, there are two bedrooms and another bathroom as well as the laundry room. Featuring move-in ready conditions, 10 foot ceilings, and hardwoods throughout this home, the only thing it's missing is you!
Location
State GA
County Fulton
Lake Name None
Rooms
Bedroom Description Other
Other Rooms None
Basement None
Dining Room Open Concept
Interior
Interior Features Crown Molding, High Ceilings 10 ft Lower, High Ceilings 10 ft Main, High Ceilings 10 ft Upper, High Speed Internet, Smart Home, Tray Ceiling(s), Walk-In Closet(s), Other
Heating Central, Hot Water, Natural Gas
Cooling Ceiling Fan(s), Central Air
Flooring Hardwood
Fireplaces Number 1
Fireplaces Type Gas Starter, Living Room
Window Features Plantation Shutters
Appliance Dishwasher, Disposal, Gas Water Heater, Range Hood, Refrigerator, Washer
Laundry Upper Level, Other
Exterior
Exterior Feature Balcony
Garage Driveway, Garage, Garage Door Opener, Garage Faces Rear, Level Driveway
Garage Spaces 3.0
Fence None
Pool None
Community Features Homeowners Assoc, Near Shopping, Pool, Sidewalks
Utilities Available Cable Available, Electricity Available, Natural Gas Available, Phone Available, Sewer Available, Underground Utilities, Water Available
Waterfront Description None
View Other
Roof Type Shingle
Street Surface Asphalt
Accessibility None
Handicap Access None
Porch Front Porch, Rear Porch
Private Pool false
Building
Lot Description Landscaped, Sprinklers In Front, Sprinklers In Rear
Story Three Or More
Foundation Slab
Sewer Other
Water Other
Architectural Style Other
Level or Stories Three Or More
Structure Type Brick,Other
New Construction No
Construction Status Resale
Schools
Elementary Schools Manning Oaks
Middle Schools Northwestern
High Schools Milton - Fulton
Others
Senior Community no
Restrictions true
Tax ID 12 285108051501
Special Listing Condition None
Read Less

Bought with Crown Realty Inc.
Get More Information




