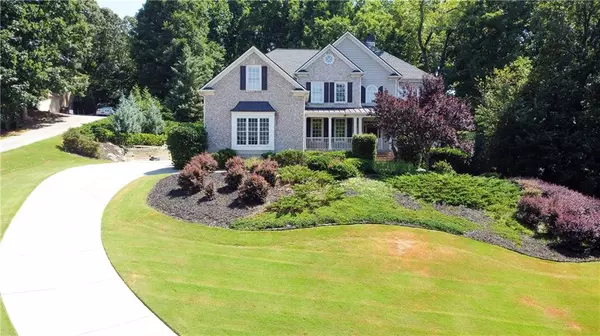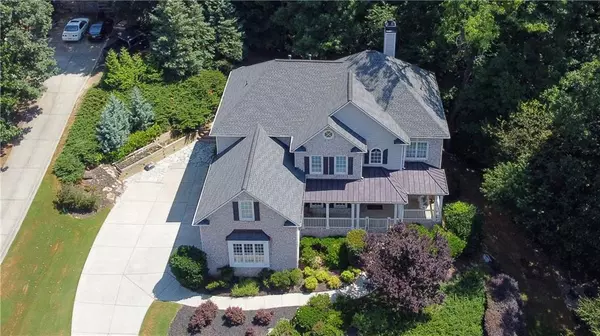For more information regarding the value of a property, please contact us for a free consultation.
1260 River Hollow CT Suwanee, GA 30024
Want to know what your home might be worth? Contact us for a FREE valuation!

Our team is ready to help you sell your home for the highest possible price ASAP
Key Details
Sold Price $805,000
Property Type Single Family Home
Sub Type Single Family Residence
Listing Status Sold
Purchase Type For Sale
Square Footage 6,292 sqft
Price per Sqft $127
Subdivision River Mist
MLS Listing ID 7405396
Sold Date 07/30/24
Style Traditional
Bedrooms 6
Full Baths 5
Construction Status Resale
HOA Fees $750
HOA Y/N Yes
Originating Board First Multiple Listing Service
Year Built 2004
Annual Tax Amount $5,901
Tax Year 2023
Lot Size 0.990 Acres
Acres 0.99
Property Description
Come home to the highly sought-after River Mist subdivision, located in the award-winning Lambert High School district. This expansive residence sits on a sprawling acre lot and features a stunning deck overlooking a private, wooded backyard with a quiet stream on the property. Enjoy cozy evenings by the stacked stone, wood-burning fireplace, or relax in the hot tub.
Perched on a hill, the home offers picturesque views from the charming rocking chair front porch. Upon entering, you'll be greeted by a grand two-story foyer, with a spacious dining room to the left and a welcoming living room to the right. The two-story family room boasts stacked stone columns, custom-built shelving around the fireplace, and a large, open kitchen with stained cabinets, granite countertops, and a clear view of the family room. A guest room with a full bathroom is conveniently located on the main floor.
Upstairs, you'll find newly installed hardwood flooring throughout. The oversized primary suite features a tray ceiling and a versatile sitting area currently used as an office. The newly renovated master bathroom includes double vanities, a makeup sitting area, an extra-large shower, and a brand new free-standing soaking tub, along with a massive walk-in closet. Two large bedrooms are connected by a Jack and Jill bathroom, and an additional bedroom has its own full bathroom. A conveniently located laundry room completes the upper level.
The terrace level offers its own living quarters with newly installed vinyl plank flooring throughout. It includes a bedroom with a full bathroom, a game room, media room, exercise room, workshop, kitchenette and a separate entrance. The home comes with home warranty. This home truly has it all, providing ample space and luxurious amenities for comfortable living. Come make this your next home.
Location
State GA
County Forsyth
Lake Name None
Rooms
Bedroom Description Oversized Master,Sitting Room
Other Rooms None
Basement Bath/Stubbed, Daylight, Finished, Finished Bath, Full
Main Level Bedrooms 1
Dining Room Seats 12+, Separate Dining Room
Interior
Interior Features Cathedral Ceiling(s), Double Vanity, Entrance Foyer, Entrance Foyer 2 Story, High Ceilings 10 ft Main, High Ceilings 10 ft Upper, Tray Ceiling(s), Walk-In Closet(s)
Heating Central, Forced Air, Natural Gas, Zoned
Cooling Ceiling Fan(s), Central Air, Zoned
Flooring Carpet, Ceramic Tile, Hardwood, Laminate
Fireplaces Number 1
Fireplaces Type Gas Log, Gas Starter, Outside, Family Room
Window Features None
Appliance Dishwasher, Disposal, Electric Oven, Gas Range, Gas Water Heater, Refrigerator, Self Cleaning Oven
Laundry In Hall, Laundry Room, Upper Level
Exterior
Exterior Feature Private Yard
Garage Garage, Garage Faces Side
Garage Spaces 3.0
Fence None
Pool None
Community Features Homeowners Assoc, Near Schools, Near Shopping, Near Trails/Greenway, Park, Pickleball, Playground, Pool, Sidewalks, Street Lights
Utilities Available Cable Available, Electricity Available, Natural Gas Available, Underground Utilities, Water Available, Other
Waterfront Description Creek
View Trees/Woods
Roof Type Composition
Street Surface Paved
Accessibility Accessible Kitchen Appliances
Handicap Access Accessible Kitchen Appliances
Porch Deck, Front Porch
Private Pool false
Building
Lot Description Front Yard, Landscaped, Steep Slope, Wooded
Story Three Or More
Foundation Concrete Perimeter
Sewer Septic Tank
Water Public
Architectural Style Traditional
Level or Stories Three Or More
Structure Type Brick Front,Cement Siding
New Construction No
Construction Status Resale
Schools
Elementary Schools Settles Bridge
Middle Schools Riverwatch
High Schools Lambert
Others
Senior Community no
Restrictions false
Tax ID 204 171
Acceptable Financing Cash, Conventional, FHA, VA Loan
Listing Terms Cash, Conventional, FHA, VA Loan
Special Listing Condition None
Read Less

Bought with Century 21 Results
Get More Information




