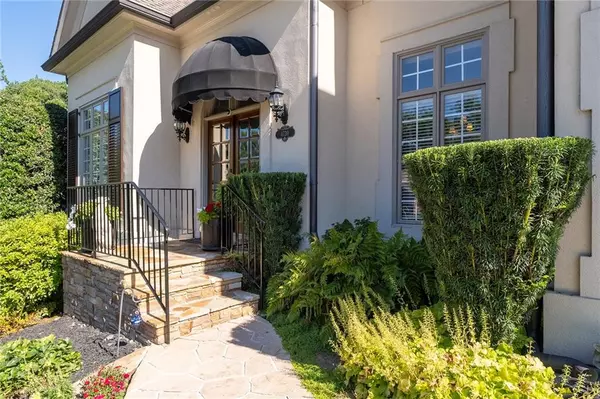For more information regarding the value of a property, please contact us for a free consultation.
4730 Woodlawn CT NE Marietta, GA 30068
Want to know what your home might be worth? Contact us for a FREE valuation!

Our team is ready to help you sell your home for the highest possible price ASAP
Key Details
Sold Price $830,000
Property Type Single Family Home
Sub Type Single Family Residence
Listing Status Sold
Purchase Type For Sale
Square Footage 3,557 sqft
Price per Sqft $233
Subdivision Woodlawn Place
MLS Listing ID 7411277
Sold Date 07/19/24
Style Traditional
Bedrooms 4
Full Baths 3
Half Baths 1
Construction Status Resale
HOA Fees $350
HOA Y/N Yes
Originating Board First Multiple Listing Service
Year Built 1998
Annual Tax Amount $1,338
Tax Year 2023
Lot Size 7,853 Sqft
Acres 0.1803
Property Description
The perfect location in the heart of East Cobb! These homes rarely come on the market. This beauty is so convenient to everything and yet it has enough green space to allow deer and geese to pass through regularly. This home has been upgraded and maintained with quality renovations. The spacious open floor plan has vaulted ceilings throughout most of the main level. Enjoy the master on the main floor with Savannah plantation shutters, New Bauhaus designed bath with upgraded Kohler, Moen and Jacuzzi features. You'll love the mirrored recessed cabinets. The French inspired kitchen has Canadian custom cabinets that are deep enough to hold your precious china, Monogram GE appliances, a gas cook top, built in stainless refrigerator and Bosch dishwasher. This is a very flexible floor plan having a separate living room that could work well as a study or home office. The second level has three additional bedrooms, one having a private bath. The two others share a bath but each have its own private vanity area. All baths have been updated. There is a walk-in attic for additional storage too. The lower level is finished with a separate office which one could easily convert to a bedroom. There is a large seasonal closet and tons of unfinished space for future expansion, if desired. The manicured yard and Field stone patio are just beautiful, having many perennial plantings of ferns and hasta that pop in the spring with little effort by the homeowner needed. The view from the backyard is of the Pike family's property with all its ancient trees and a wall of soothing green. The side yard is set off by an iron gate accompanying a latticed fence covered with Carolina and Honey Suckle Jasmine that are so fragrant. This is the complete package. Experience and Enjoy!
Location
State GA
County Cobb
Lake Name None
Rooms
Bedroom Description Master on Main
Other Rooms None
Basement Daylight, Exterior Entry, Finished, Full, Walk-Out Access
Main Level Bedrooms 1
Dining Room Open Concept, Seats 12+
Interior
Interior Features Cathedral Ceiling(s), Crown Molding, Entrance Foyer, Entrance Foyer 2 Story, High Ceilings 9 ft Main, High Speed Internet, Recessed Lighting, Tray Ceiling(s), Walk-In Closet(s)
Heating Central, Forced Air, Natural Gas, Zoned
Cooling Ceiling Fan(s), Central Air, Electric, Zoned
Flooring Carpet, Ceramic Tile, Hardwood, Wood
Fireplaces Number 1
Fireplaces Type Double Sided, Family Room, Gas Log, Gas Starter, Glass Doors, Keeping Room
Window Features Double Pane Windows,Insulated Windows,Wood Frames
Appliance Dishwasher, Disposal, Dryer, ENERGY STAR Qualified Water Heater, Gas Cooktop, Gas Water Heater, Microwave, Refrigerator, Self Cleaning Oven, Washer
Laundry Laundry Room, Main Level
Exterior
Exterior Feature Awning(s), Garden, Private Yard
Garage Attached, Garage, Garage Faces Front, Kitchen Level
Garage Spaces 2.0
Fence Back Yard
Pool None
Community Features None
Utilities Available Cable Available, Electricity Available, Natural Gas Available, Phone Available, Sewer Available, Underground Utilities, Water Available
Waterfront Description None
View Other
Roof Type Asbestos Shingle
Street Surface Asphalt
Accessibility None
Handicap Access None
Porch Front Porch, Patio
Private Pool false
Building
Lot Description Back Yard, Cul-De-Sac, Front Yard, Landscaped, Sprinklers In Front, Sprinklers In Rear
Story Two
Foundation Concrete Perimeter
Sewer Public Sewer
Water Public
Architectural Style Traditional
Level or Stories Two
Structure Type Cement Siding,Fiber Cement,Stucco
New Construction No
Construction Status Resale
Schools
Elementary Schools Mount Bethel
Middle Schools Dickerson
High Schools Walton
Others
HOA Fee Include Reserve Fund
Senior Community no
Restrictions true
Tax ID 01006500820
Acceptable Financing Cash, Conventional, FHA, VA Loan
Listing Terms Cash, Conventional, FHA, VA Loan
Special Listing Condition None
Read Less

Bought with Keller Williams Realty Atl North
Get More Information




