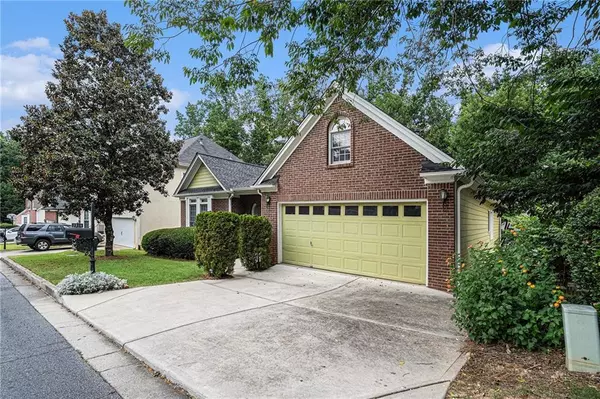For more information regarding the value of a property, please contact us for a free consultation.
3216 ARBOR RDG Atlanta, GA 30340
Want to know what your home might be worth? Contact us for a FREE valuation!

Our team is ready to help you sell your home for the highest possible price ASAP
Key Details
Sold Price $530,000
Property Type Single Family Home
Sub Type Single Family Residence
Listing Status Sold
Purchase Type For Sale
Square Footage 1,940 sqft
Price per Sqft $273
Subdivision Rose Arbor
MLS Listing ID 7403299
Sold Date 07/26/24
Style Ranch
Bedrooms 5
Full Baths 3
Construction Status Resale
HOA Fees $275
HOA Y/N Yes
Originating Board First Multiple Listing Service
Year Built 1996
Annual Tax Amount $5,342
Tax Year 2023
Lot Size 8,712 Sqft
Acres 0.2
Property Sub-Type Single Family Residence
Property Description
Welcome home to this highly desired RANCH HOME WITH A FULL FINISHED TERRACE LEVEL. Located in an exceptional and quiet neighborhood, this home offers easy access to I-85 and all that Atlanta has to offer, including Lakeside High School. The level front driveway leads you into the main level, where you'll find beautiful hardwood floors in the main living areas and hallways. The kitchen features tiled floors, white cabinets, and a view of the great room. Enjoy easy access to the deck, perfect for grilling or relaxing with a beverage. The spacious kitchen connects to an oversized dining room, and the great room boasts a cozy gas fireplace and high ceilings, creating a warm and inviting atmosphere. The main level offers a split bedroom arrangement for added privacy. The oversized Primary Suite includes a renovated spa bath, providing a luxurious retreat. Conveniently, the laundry room is also located on the main level. The full terrace level offers a second home with two oversized bedrooms, a full bath, game room, family room, sitting room, and unfinished storage space. The sellers have completed numerous upgrades, including:nRe-poured the driveway, installed a newer roof, Dual-zoned the HVAC system, refinished the kitchen cabinets, replaced the deck off the kitchen, terraced and added wood fencing to the backyard, added all new exterior doors and sliders, Installed a newer hot water heater, replaced the gas range and dishwasher within the last five years. Don't miss out on this amazing home that offers so much space and numerous modern upgrades!HOA does not issue Leasing Permits. The only leasing restrictions for Rose Arbor is that the lease must be for a minimum term of 12 months and a copy of the signed lease must be submitted to the Management office. No showings until Thur 6/20/2024.
Location
State GA
County Dekalb
Lake Name None
Rooms
Bedroom Description In-Law Floorplan,Master on Main,Oversized Master
Other Rooms None
Basement Daylight, Driveway Access, Exterior Entry, Finished, Finished Bath, Full
Main Level Bedrooms 3
Dining Room Seats 12+, Separate Dining Room
Interior
Interior Features Coffered Ceiling(s), Disappearing Attic Stairs, Double Vanity, Entrance Foyer, High Ceilings 9 ft Main, High Ceilings 10 ft Main, High Speed Internet, Low Flow Plumbing Fixtures, Tray Ceiling(s), Walk-In Closet(s)
Heating Forced Air
Cooling Ceiling Fan(s), Central Air, Zoned
Flooring Carpet, Hardwood, Laminate, Marble
Fireplaces Number 1
Fireplaces Type Factory Built, Gas Log, Gas Starter, Glass Doors, Great Room
Window Features Double Pane Windows
Appliance Dishwasher, Disposal, Gas Range, Gas Water Heater, Microwave, Range Hood, Refrigerator, Self Cleaning Oven
Laundry Laundry Room, Main Level
Exterior
Exterior Feature None
Parking Features Attached, Driveway, Garage, Garage Door Opener, Garage Faces Front, Kitchen Level, Level Driveway
Garage Spaces 2.0
Fence Fenced, Wood
Pool None
Community Features Homeowners Assoc, Near Beltline, Near Schools, Near Shopping, Park, Public Transportation
Utilities Available Cable Available, Electricity Available, Natural Gas Available, Phone Available, Sewer Available, Underground Utilities, Water Available
Waterfront Description None
View Other
Roof Type Composition
Street Surface Paved
Accessibility Accessible Entrance, Accessible Full Bath, Accessible Hallway(s), Accessible Kitchen
Handicap Access Accessible Entrance, Accessible Full Bath, Accessible Hallway(s), Accessible Kitchen
Porch Deck, Patio
Private Pool false
Building
Lot Description Back Yard, Landscaped, Level, Sloped
Story One
Foundation Concrete Perimeter
Sewer Public Sewer
Water Public
Architectural Style Ranch
Level or Stories One
Structure Type Brick Front,Concrete
New Construction No
Construction Status Resale
Schools
Elementary Schools Pleasantdale
Middle Schools Henderson - Dekalb
High Schools Lakeside - Dekalb
Others
HOA Fee Include Maintenance Grounds
Senior Community no
Restrictions false
Tax ID 18 294 01 061
Special Listing Condition None
Read Less

Bought with Virtual Properties Realty.com



