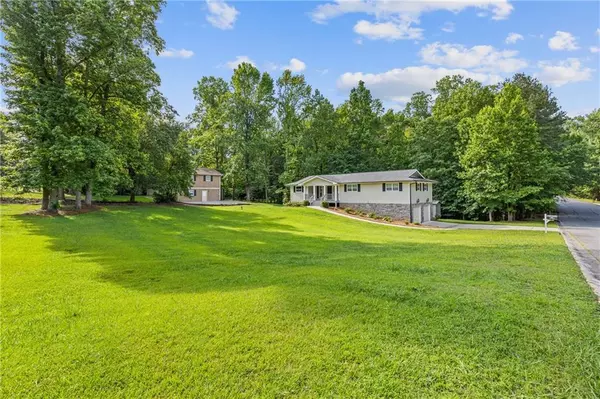For more information regarding the value of a property, please contact us for a free consultation.
1978 Kellogg Creek RD Acworth, GA 30102
Want to know what your home might be worth? Contact us for a FREE valuation!

Our team is ready to help you sell your home for the highest possible price ASAP
Key Details
Sold Price $400,000
Property Type Single Family Home
Sub Type Single Family Residence
Listing Status Sold
Purchase Type For Sale
Square Footage 2,124 sqft
Price per Sqft $188
Subdivision Kellogg Creek
MLS Listing ID 7398182
Sold Date 07/11/24
Style Traditional
Bedrooms 3
Full Baths 2
Construction Status Resale
HOA Y/N No
Originating Board First Multiple Listing Service
Year Built 1977
Annual Tax Amount $624
Tax Year 2023
Lot Size 0.817 Acres
Acres 0.8173
Property Description
Discover this charming one-level ranch on a spacious, well-maintained LEVEL corner lot. NO HOA! Completely remodeled inside and out 5 years ago, with fresh exterior trim paint in 2023, this home offers 3 bedrooms and 2 full bathrooms, ideal for those seeking a blend of comfort and elegance.
The inviting living room features a custom stone mantel fireplace, seamlessly connected to the kitchen, making it perfect for entertaining. The kitchen comes fully equipped with all major appliances and includes a convenient beverage cooler. The primary ensuite boasts a glass stand-up shower and double vanity for a touch of luxury.
Home also come with nice storage shed and whole house Generator so you never have to worry about power outages. Plenty of room for camper, RV, boat and all your toys. Right up the street from boat ramp. Come home from a long day at work, hook your boat up and spend the sunset fishing.
An unfinished basement, stubbed for a bathroom, provides an oversized 2-car garage and endless potential for customization. This property is ideally located near shopping and dining options, major public parks, and offers easy access to Allatoona Lake and Payne Campground.
Schedule a tour TODAY!
Location
State GA
County Cherokee
Lake Name None
Rooms
Bedroom Description Master on Main,Other
Other Rooms Shed(s)
Basement Bath/Stubbed, Exterior Entry, Interior Entry, Unfinished
Main Level Bedrooms 3
Dining Room Open Concept
Interior
Interior Features Double Vanity, Recessed Lighting, Other
Heating Natural Gas
Cooling Ceiling Fan(s), Electric
Flooring Carpet, Ceramic Tile, Concrete, Hardwood
Fireplaces Number 1
Fireplaces Type Gas Starter, Living Room, Stone
Window Features None
Appliance Dishwasher, Gas Range, Microwave, Refrigerator, Other
Laundry In Hall, Main Level
Exterior
Exterior Feature Other
Garage Garage, Garage Faces Side
Garage Spaces 2.0
Fence None
Pool None
Community Features None
Utilities Available Electricity Available, Natural Gas Available, Water Available
Waterfront Description None
View Other
Roof Type Composition
Street Surface Paved
Accessibility None
Handicap Access None
Porch Deck, Front Porch
Private Pool false
Building
Lot Description Back Yard, Front Yard
Story One
Foundation None
Sewer Septic Tank
Water Public
Architectural Style Traditional
Level or Stories One
Structure Type Cement Siding,Frame,Stone
New Construction No
Construction Status Resale
Schools
Elementary Schools Oak Grove - Cherokee
Middle Schools E.T. Booth
High Schools Etowah
Others
Senior Community no
Restrictions false
Tax ID 21N11C 003
Acceptable Financing Cash, Conventional, FHA, VA Loan
Listing Terms Cash, Conventional, FHA, VA Loan
Special Listing Condition None
Read Less

Bought with Keller Williams Buckhead
Get More Information




