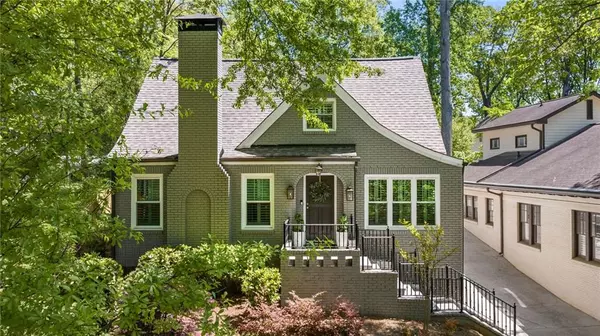For more information regarding the value of a property, please contact us for a free consultation.
1407 Lanier PL NE Atlanta, GA 30306
Want to know what your home might be worth? Contact us for a FREE valuation!

Our team is ready to help you sell your home for the highest possible price ASAP
Key Details
Sold Price $1,247,500
Property Type Single Family Home
Sub Type Single Family Residence
Listing Status Sold
Purchase Type For Sale
Square Footage 2,424 sqft
Price per Sqft $514
Subdivision Morningside
MLS Listing ID 7370757
Sold Date 07/10/24
Style Traditional,Tudor
Bedrooms 4
Full Baths 3
Half Baths 1
Construction Status Resale
HOA Y/N No
Originating Board First Multiple Listing Service
Year Built 1928
Annual Tax Amount $18,082
Tax Year 2023
Lot Size 10,493 Sqft
Acres 0.2409
Property Description
True Morningside, Intown Atlanta, active and in style! Walk to Morningside Elementary! This home is half a block to Morningside shops and restaurants, many parks, peaceful street, and an amazing curb appeal. This home has on and off street parking with your own private driveway. Walk in to an oversized living room, fireplace with gas starter, plantation shutters, hardwood floors, original front proch enclosed for private study or den, dining room and an open kitchen with Stainless Steel Appliances, large island with extra cabinets, wine bar, gas oven/range, vented to exterior SS vent hood, Kitchen-Aid Appliances, Beverage Refrigerator, mud room off back door with laundry on main and refinished half bath. Master on main with built-in closet shelving, Master bathroom featuring a Clawfoot tub, sep shower, Classic Chrome finish, double vanity and all recently updated. Upstairs features two bedrooms and a hall bathroom. Functional Lower level has bedroom, full bathroom, family room, workout room and HVAC in storage room. Crawlspace has been wrapped, and a whole home dehumidifier installed. Convenient to Piedmont Park, Beltline, Ansley shopping Center, and much more.
Location
State GA
County Fulton
Lake Name None
Rooms
Bedroom Description Master on Main
Other Rooms Shed(s)
Basement Daylight, Driveway Access, Exterior Entry, Finished, Finished Bath, Interior Entry
Main Level Bedrooms 1
Dining Room Seats 12+, Separate Dining Room
Interior
Interior Features Crown Molding, High Ceilings 9 ft Main, High Speed Internet, Recessed Lighting, Walk-In Closet(s)
Heating Central, Forced Air
Cooling Ceiling Fan(s), Central Air
Flooring Ceramic Tile, Hardwood
Fireplaces Number 1
Fireplaces Type Gas Starter, Living Room
Window Features Double Pane Windows,Plantation Shutters
Appliance Dishwasher, Disposal, Dryer, Gas Range, Gas Water Heater, Microwave, Range Hood, Refrigerator, Self Cleaning Oven, Washer
Laundry Laundry Room, Main Level, Mud Room
Exterior
Exterior Feature None
Parking Features Driveway, Kitchen Level
Fence Back Yard, Wood
Pool None
Community Features Near Beltline, Near Public Transport, Near Schools, Near Shopping, Park, Playground, Public Transportation, Restaurant, Sidewalks, Street Lights
Utilities Available Cable Available, Electricity Available, Natural Gas Available, Sewer Available, Water Available
Waterfront Description None
View City
Roof Type Composition
Street Surface Asphalt
Accessibility None
Handicap Access None
Porch Rear Porch
Total Parking Spaces 4
Private Pool false
Building
Lot Description Back Yard, Cleared, Front Yard, Landscaped, Level, Sloped
Story Two
Foundation Brick/Mortar
Sewer Public Sewer
Water Public
Architectural Style Traditional, Tudor
Level or Stories Two
Structure Type Blown-In Insulation,Brick 4 Sides,Vinyl Siding
New Construction No
Construction Status Resale
Schools
Elementary Schools Morningside-
Middle Schools David T Howard
High Schools Midtown
Others
Senior Community no
Restrictions false
Tax ID 17 000200030827
Ownership Fee Simple
Special Listing Condition None
Read Less

Bought with Keller Williams Realty Metro Atlanta
Get More Information




