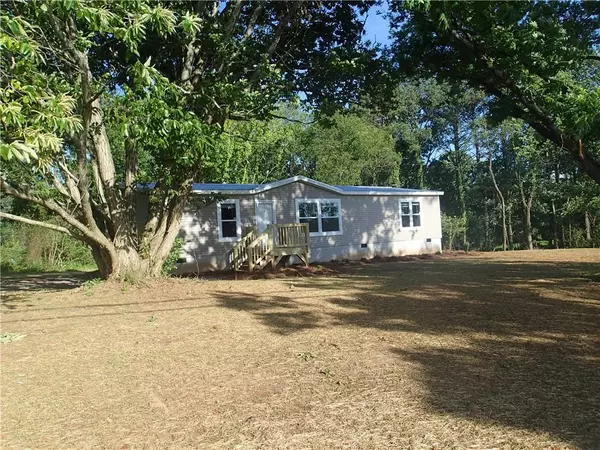For more information regarding the value of a property, please contact us for a free consultation.
26 Turner RD Jasper, GA 30143
Want to know what your home might be worth? Contact us for a FREE valuation!

Our team is ready to help you sell your home for the highest possible price ASAP
Key Details
Sold Price $295,000
Property Type Single Family Home
Sub Type Single Family Residence
Listing Status Sold
Purchase Type For Sale
Square Footage 1,512 sqft
Price per Sqft $195
Subdivision Na
MLS Listing ID 7393003
Sold Date 07/08/24
Style Mobile
Bedrooms 3
Full Baths 2
Construction Status New Construction
HOA Y/N No
Originating Board First Multiple Listing Service
Year Built 2024
Annual Tax Amount $505
Tax Year 2023
Lot Size 0.680 Acres
Acres 0.68
Property Description
Brand new 3 bedroom, 2 bath mobile home with lots of extras. Starting on the exterior, this home has a metal roof. Inside are so many nice features: stainless steel appliances and farmhouse sink, upgraded shaker style cabinets, recessed lighting throughout, ceiling fan in the family room, double sinks in the master bath with a large walk in shower and window blinds already in place. This home is ready to go. The open floorplan provides lots of room for the family room, dining room and kitchen island. The master bedroom is generous with a large master bath with separate shower and tub and a walk in closet. The split floor plan has 2 additional bedrooms with walk in closets. The back deck is 12x16 providing lots of space for outdoor living. This property is perfect for the family that wants to be in town. The county pool and rec center are across the street and the junior high is just down the road.
Location
State GA
County Pickens
Lake Name None
Rooms
Bedroom Description Master on Main,Oversized Master,Split Bedroom Plan
Other Rooms None
Basement None
Main Level Bedrooms 3
Dining Room Open Concept
Interior
Interior Features Double Vanity, Recessed Lighting, Walk-In Closet(s)
Heating Central
Cooling Central Air
Flooring Vinyl
Fireplaces Type None
Window Features Double Pane Windows,Window Treatments
Appliance Dishwasher, Electric Range, Electric Water Heater, Range Hood, Refrigerator
Laundry Electric Dryer Hookup, Laundry Room, Main Level
Exterior
Exterior Feature Rear Stairs
Garage Level Driveway, Parking Pad
Fence None
Pool None
Community Features None
Utilities Available Electricity Available, Natural Gas Available, Phone Available, Underground Utilities, Water Available
Waterfront Description None
View City, Trees/Woods
Roof Type Metal
Street Surface Asphalt
Accessibility None
Handicap Access None
Porch Deck
Private Pool false
Building
Lot Description Back Yard, Cleared, Corner Lot, Front Yard, Landscaped, Level
Story One
Foundation Pillar/Post/Pier
Sewer Septic Tank
Water Public
Architectural Style Mobile
Level or Stories One
Structure Type Vinyl Siding
New Construction No
Construction Status New Construction
Schools
Elementary Schools Harmony - Pickens
Middle Schools Jasper
High Schools Pickens
Others
Senior Community no
Restrictions false
Tax ID JA21 016
Special Listing Condition None
Read Less

Bought with FALCON REALTY
Get More Information




